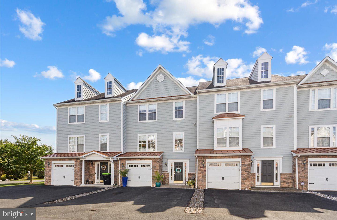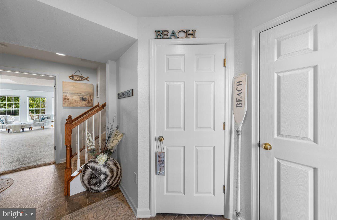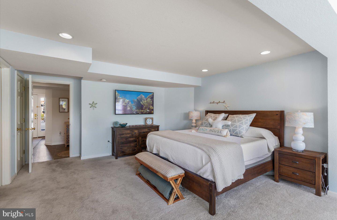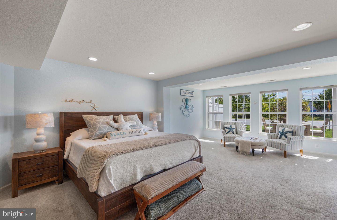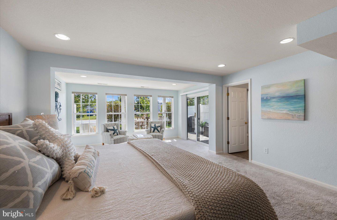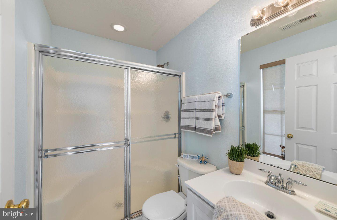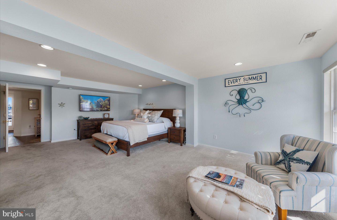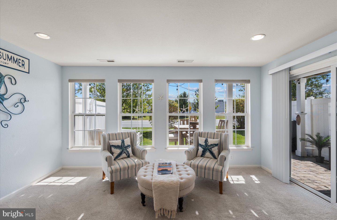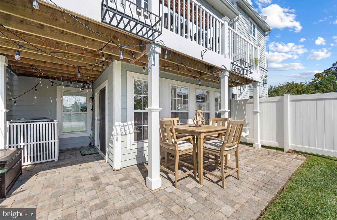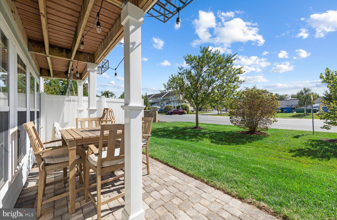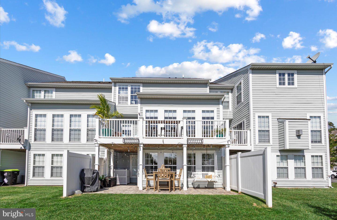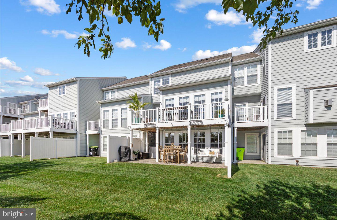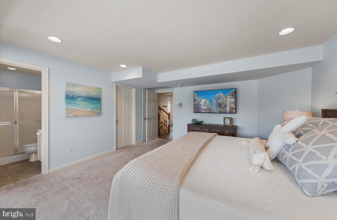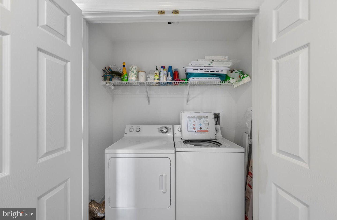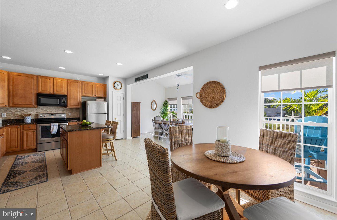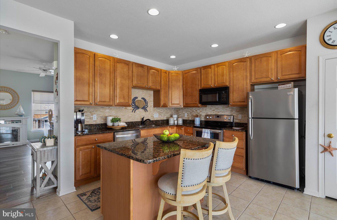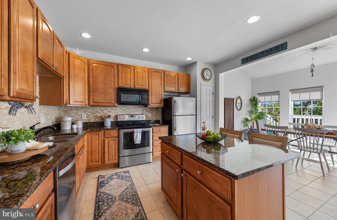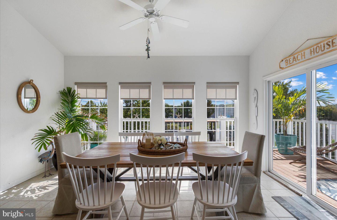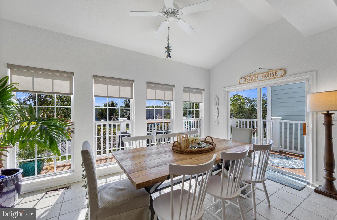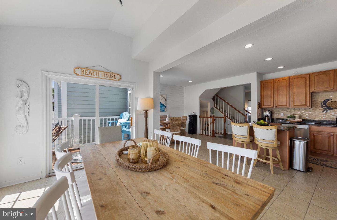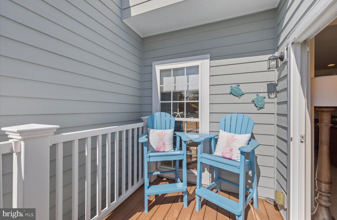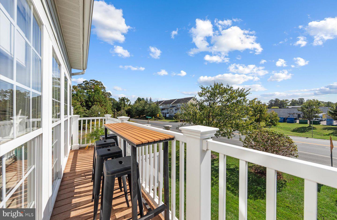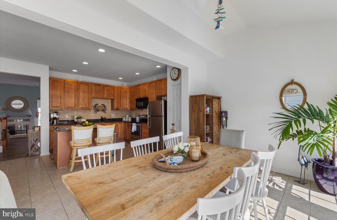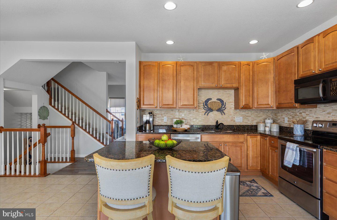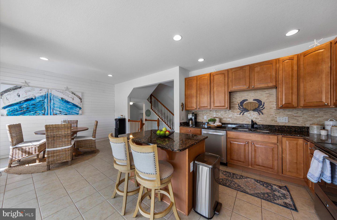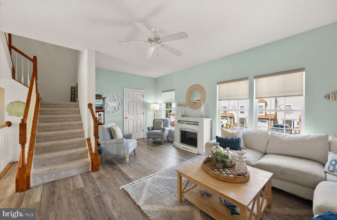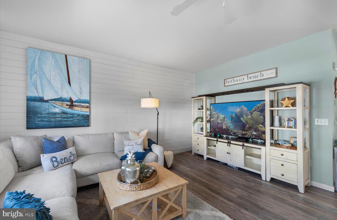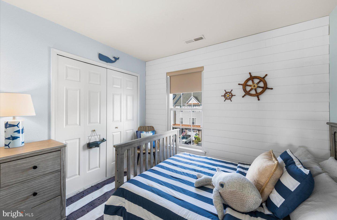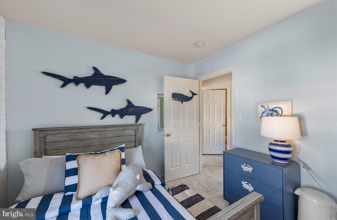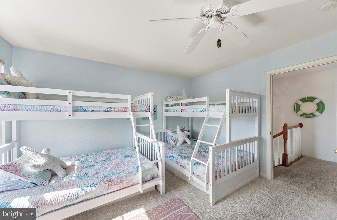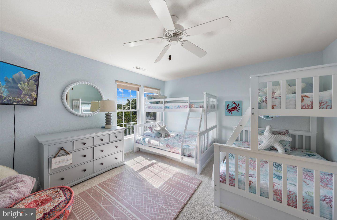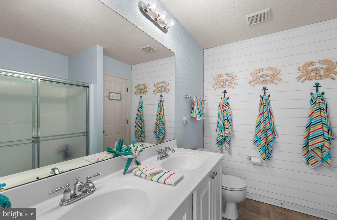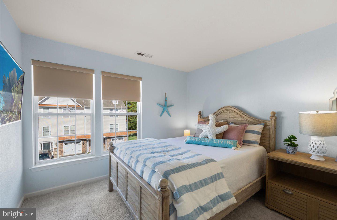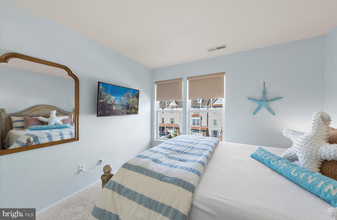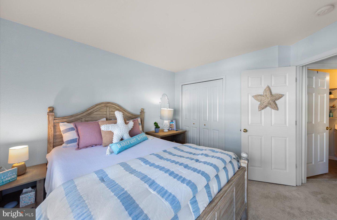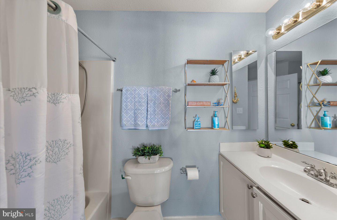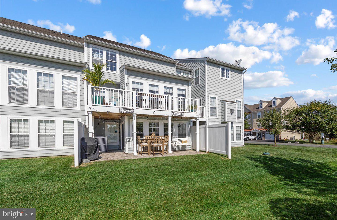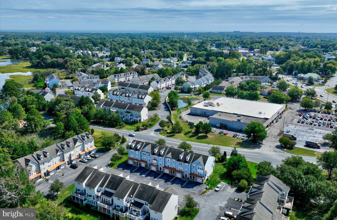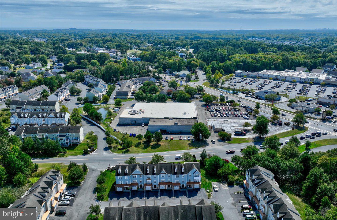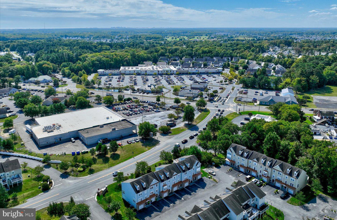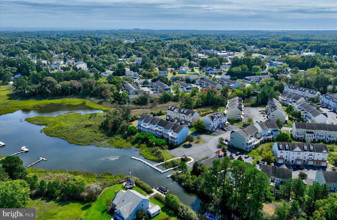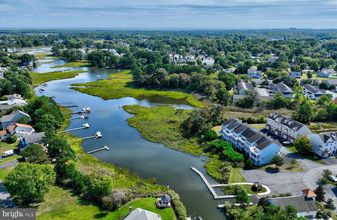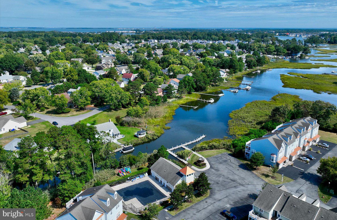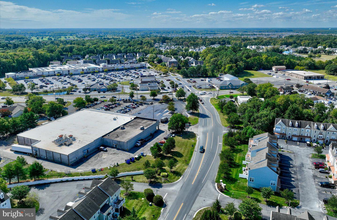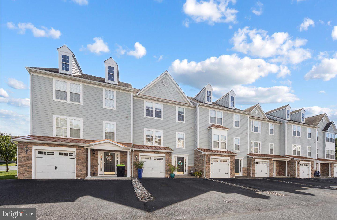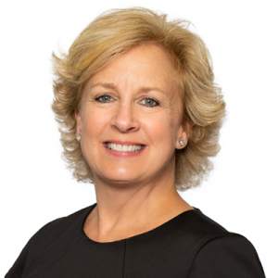14 Heron Ln #23, Millville, De 19967
$450,0004 Bed
3 Bath
1 Hf. Bath
Welcome to this beautifully appointed 3-level townhome in Millville’s desirable Creekside community. This 4BR, 3.5BA residence boasts an inviting and spacious layout, starting with a first-level bedroom suite that offers a cozy sitting area, walk-in closet, and en-suite bath. Step outside to enjoy your private patio, perfect for relaxing in the coastal air. The second level is designed for both functionality and style, featuring a modern kitchen with granite countertops, stainless steel appliances, a breakfast bar, and a convenient pantry. Adjacent to the kitchen, you'll find a versatile dining area, currently set up for formal dining but easily adaptable as a cozy sitting room that is flooded with natural light. Step outside onto the sun deck, perfect for morning coffee or evening gatherings. The family room, adorned in soothing coastal hues, creates a warm and welcoming ambiance, ideal for relaxation. The third level includes three additional bedrooms and two full baths, providing plenty of space for family and guests.
Creekside is an amenity-rich community featuring a private pool with a spacious sun deck, ideal for lounging, and a boat ramp, perfect for launching, kayaks and paddleboards. With easy access to shopping, restaurants, and everyday necessities, the location is unbeatable. Just a few miles from downtown Bethany Beach, you can enjoy coastal living at its finest. Whether you're looking for a vacation rental investment, a comfortable second home, or year-round living this property is a perfect choice.
Contact Jack Lingo
Agent Information
Essentials
MLS Number
Desu2070848
List Price
$450,000
Bedrooms
4
Full Baths
3
Half Baths
1
Standard Status
Closed
Year Built
2006
New Construction
N
Property Type
Residential
Waterfront
N
Location
Address
14 Heron Ln #23, Millville, De
Subdivision Name
Creekside
Acres
3.70
Interior
Heating
Forced Air
Heating Fuel
Electric
Cooling
Central A/c, ceiling Fan(s)
Hot Water
Electric
Fireplace
Y
Flooring
Carpet, ceramic Tile, luxury Vinyl Plank, vinyl
Square Footage
2400
Interior Features
- Bathroom - Stall Shower
- Bathroom - Tub Shower
- Breakfast Area
- Carpet
- Ceiling Fan(s)
- Combination Kitchen/Dining
- Dining Area
- Entry Level Bedroom
- Family Room Off Kitchen
- Floor Plan - Open
- Kitchen - Eat-In
- Kitchen - Table Space
- Pantry
- Recessed Lighting
- Upgraded Countertops
- Walk-in Closet(s)
- Window Treatments
- Wood Floors
Appliances
- Built-In Microwave
- Built-In Range
- Dishwasher
- Disposal
- Microwave
- Oven - Single
- Oven/Range - Electric
- Refrigerator
- Stainless Steel Appliances
- Washer
- Water Heater
Additional Information
Elementary School
Lord Baltimore
High School
Indian River
Middle School
Selbyville
Listing courtesy of Jack Lingo - Rehoboth.
