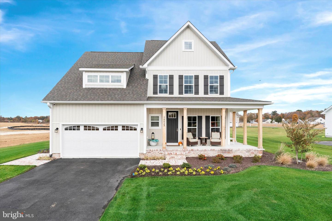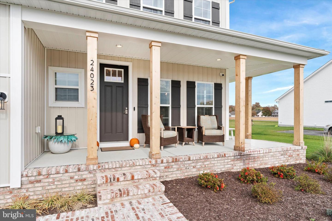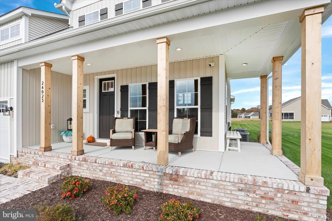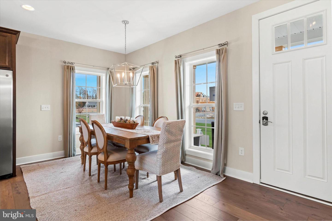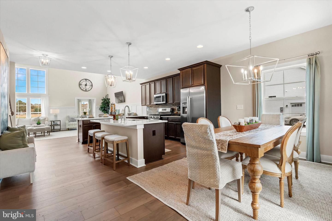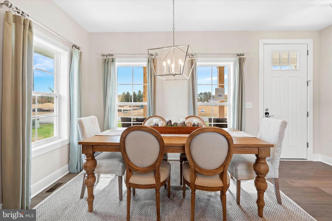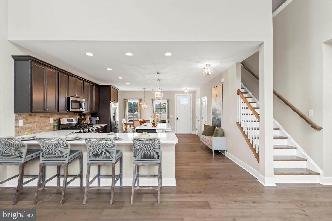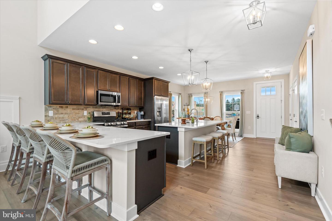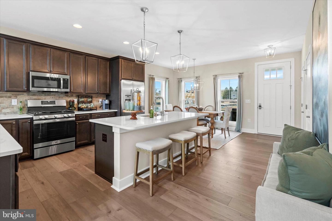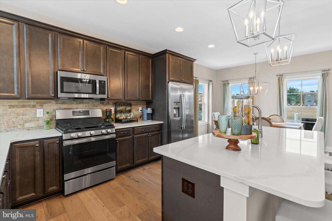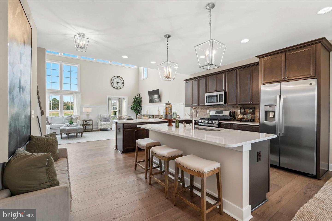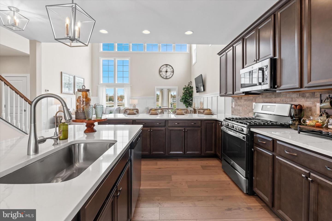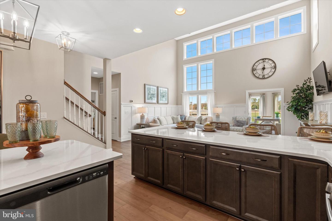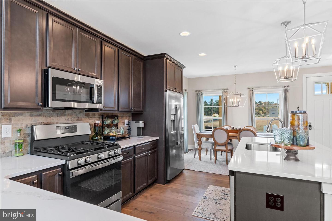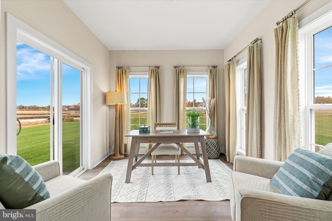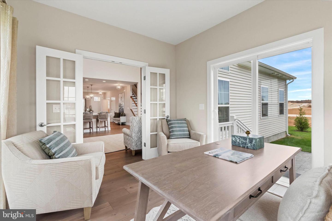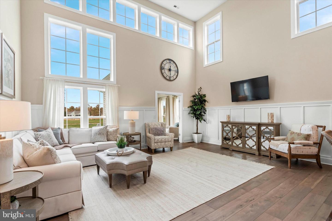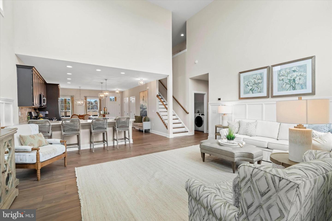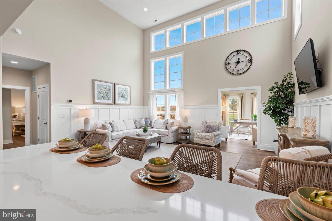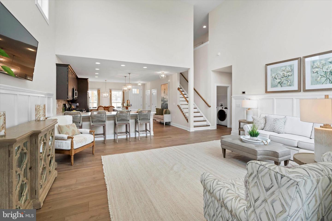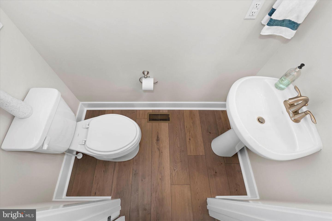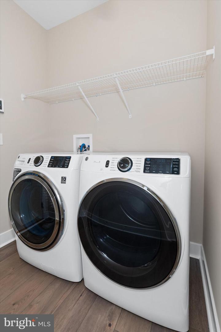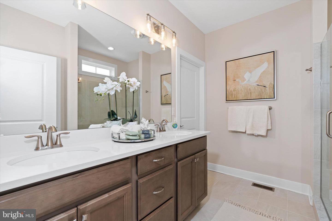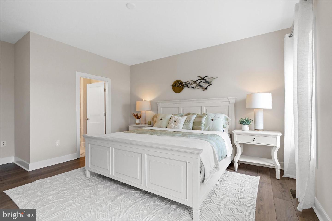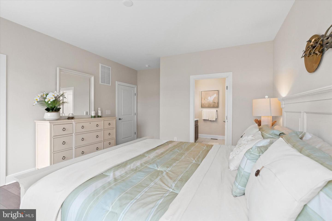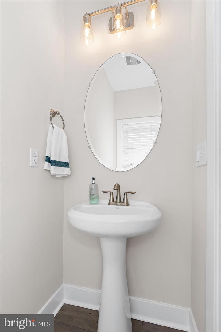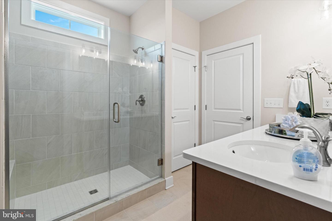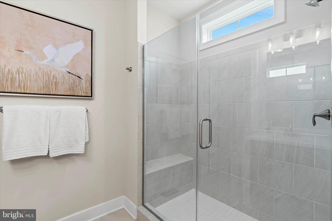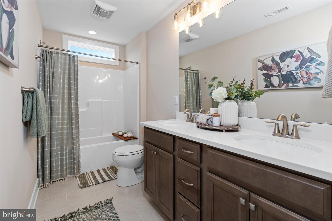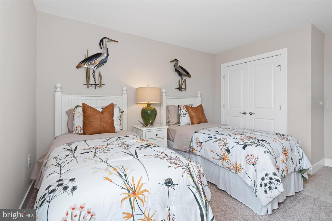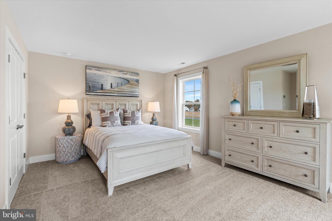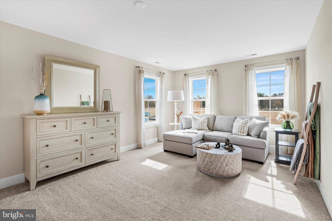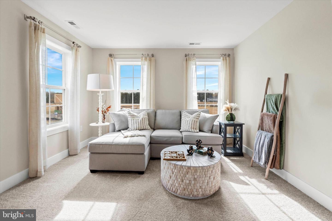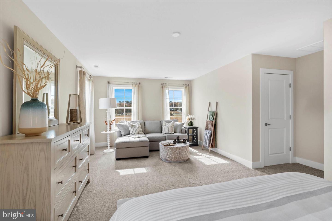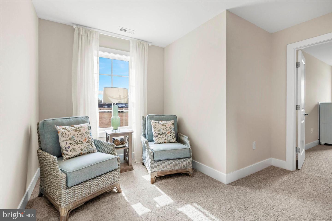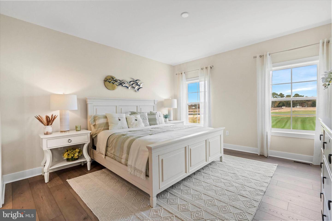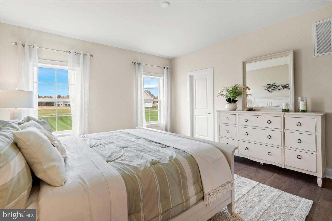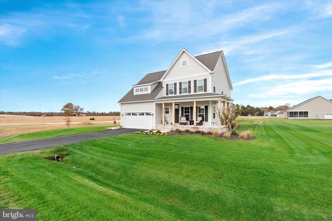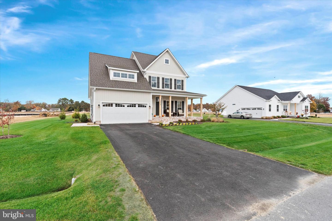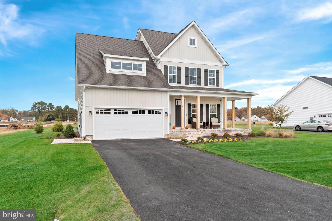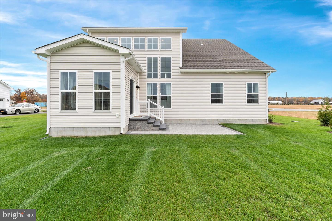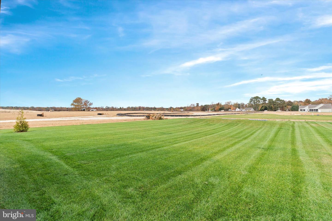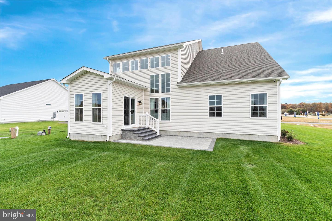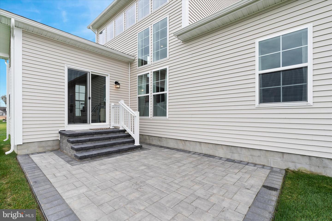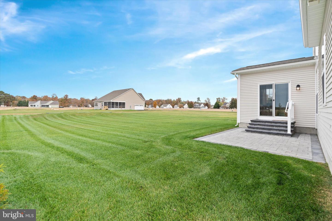28004 Tundra Dr #86, Milton, De 19968
$509,9903 Bed
2 Bath
1 Hf. Bath
New phase released! Unfinished basements included for a limited time! Build your new home with Award-Winning local builder, Capstone Homes! This Gabriel floor plan is not currently under construction, but is one of many options that can be built on lot #86 in The Estates of Milton Crossing. The Gabriel floor plan includes, a dramatic two-story great room, dining area, an inviting kitchen concept, three bedrooms, two full bathrooms, powder room and loft area. Included in this floor plan is 2,165 heated sq ft with an option to personalize by adding a fourth bedroom, a bedroom and bathroom suite or a bonus room on the second floor. On the first floor, you can add a sunroom, screened porch, full or wraparound front porch, and a Gourmet kitchen.The Estates of Milton Crossing is the epitome of spacious and scenic living. Offering 87 half acre homesites and a pool with pool house, this quaint community is perfectly situated just minutes from historic Milton and the Delaware Beaches. Founded in 2006, this family-owned and operated local builder is committed to building quality homes throughout Sussex County. Call today to request a full list of Capstone's standard features, upgrades and floor plan or visit the Hannah Model at The Estates of Milton Crossing Mon-Sat 10am-5pm. *Incentives and pricing may change at any time. Transfer tax and impact fee coverage when paying cash or using the preferred lender. NOTE: Gabriel base price. Photos are of decorated model home with upgrades.
Contact Jack Lingo
Essentials
MLS Number
Desu2075916
List Price
$509,990
Bedrooms
3
Full Baths
2
Half Baths
1
Standard Status
Active
Year Built
2025
New Construction
Y
Property Type
Residential
Waterfront
N
Location
Address
28004 Tundra Dr #86, Milton, De
Subdivision Name
Estates At Milton Crossing
Acres
0.50
Interior
Heating
Heat Pump(s)
Heating Fuel
Electric
Cooling
Heat Pump(s)
Hot Water
Propane, instant Hot Water
Fireplace
N
Square Footage
1984
Interior Features
- Entry Level Bedroom
- Floor Plan - Open
- Pantry
- Walk-in Closet(s)
Appliances
- Oven/Range - Electric
- Refrigerator
- Washer/Dryer Hookups Only
- Microwave
- Dishwasher
Additional Information
Listing courtesy of Long & Foster Real Estate, Inc..
