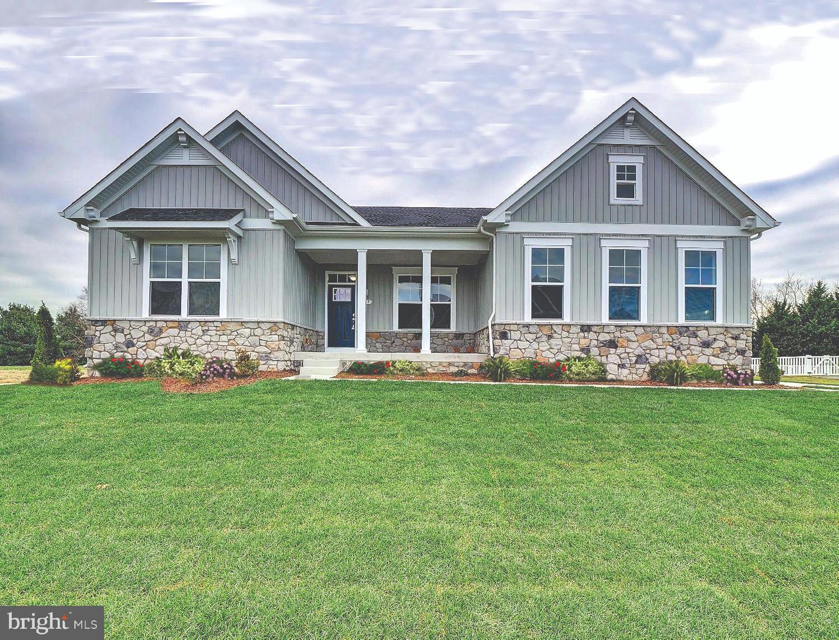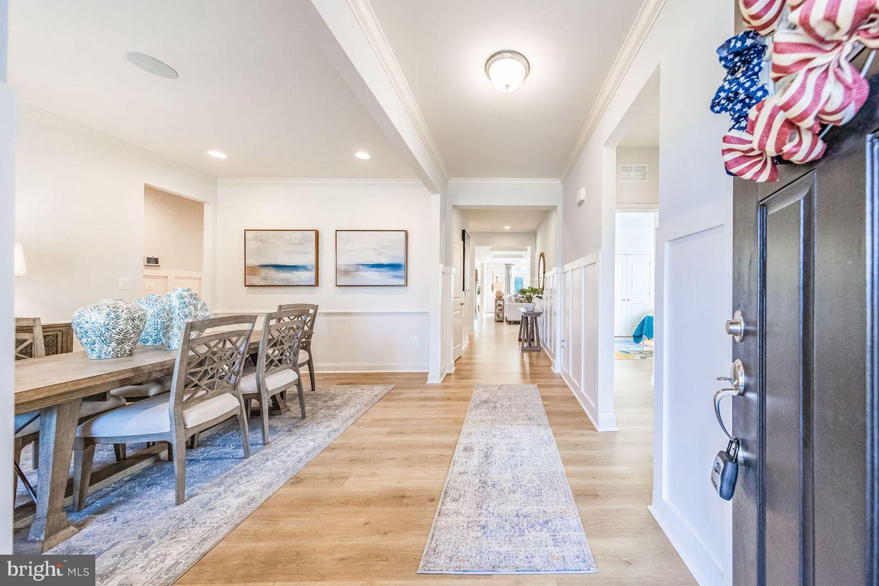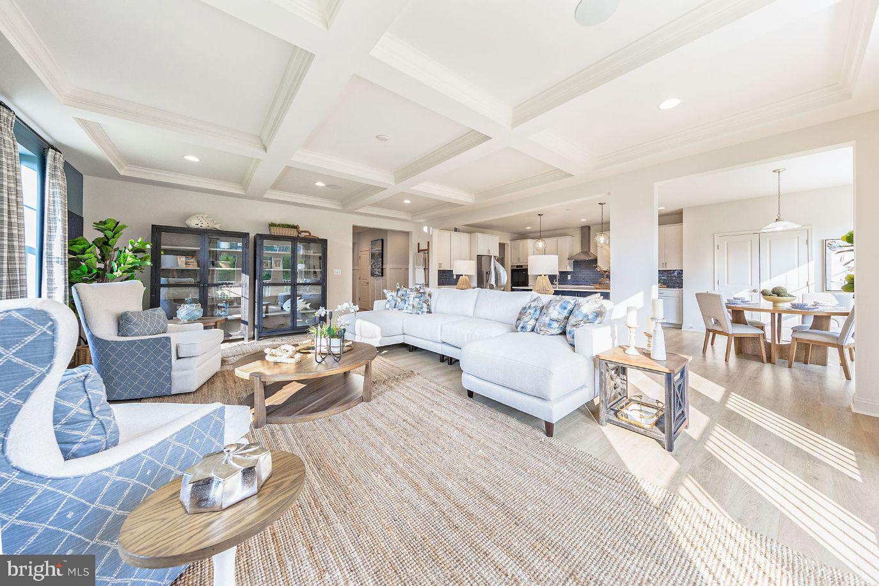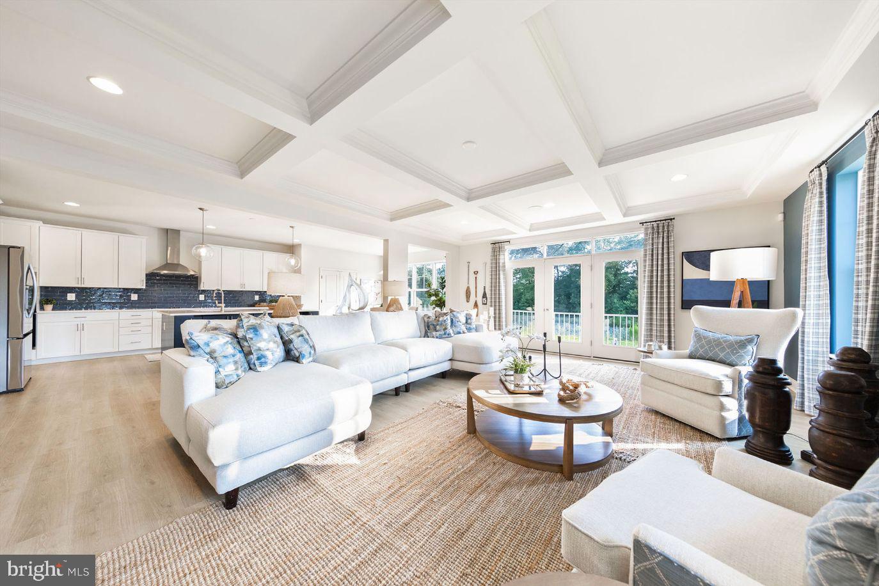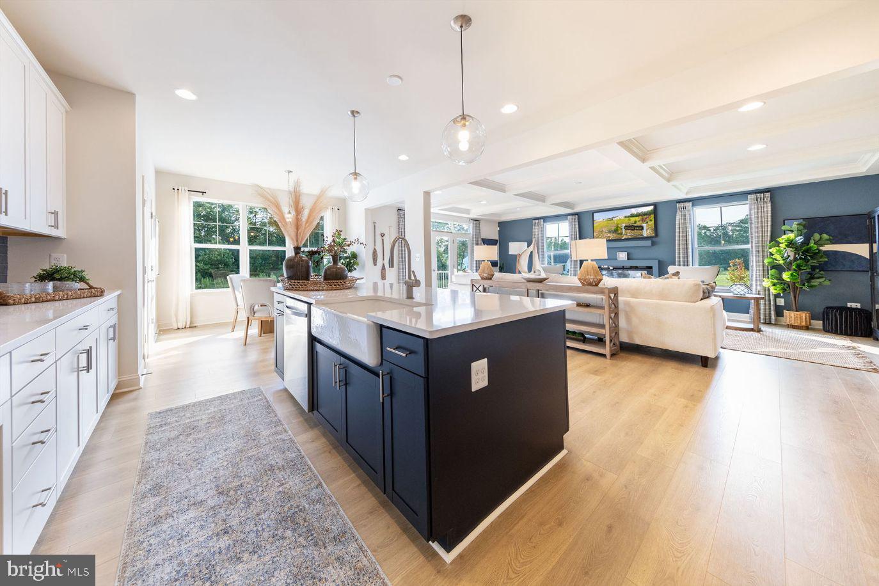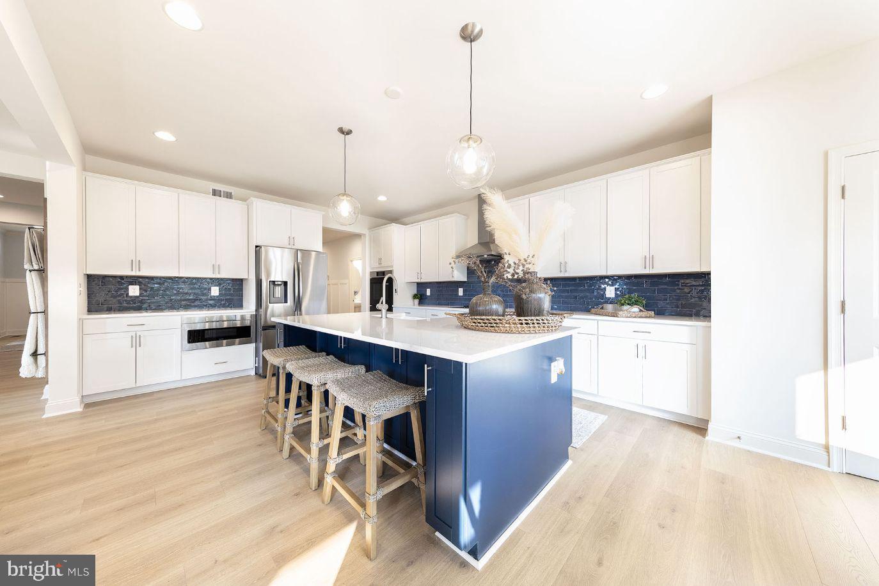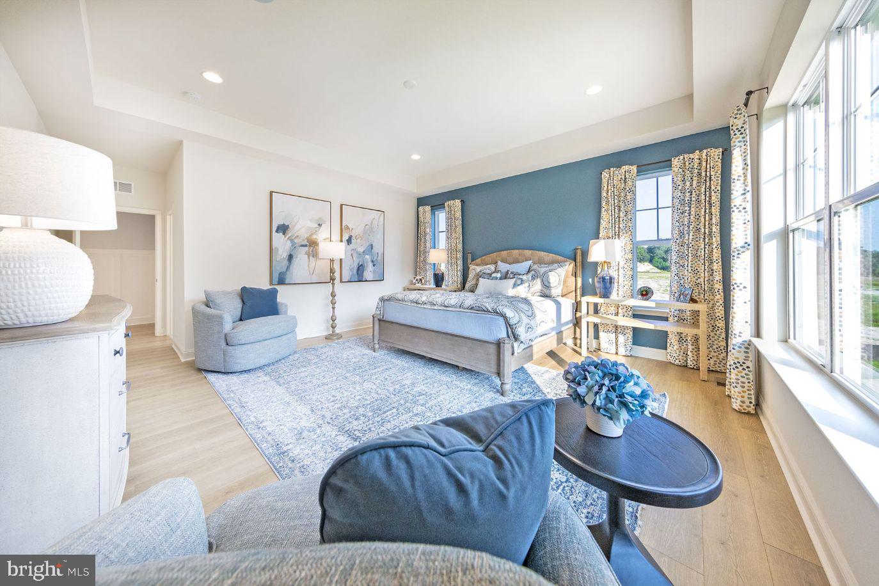Lot Ast Amora Drive, Milton, De 19968
$664,9903 Bed
2 Bath
1 Hf. Bath
From its lovely Craftsman-inspired exterior to an inviting interior layout offering up to 6 bedrooms, our newest ranch design ticks all the boxes for comfortable single-level living, entertaining ease, and low maintenance affordability. You’ll love cooking in this kitchen with ample storage, serving space, and an adjacent light-filled eating area. The great room offers an optional fireplace, extension space, and a coffered ceiling. Add a covered porch to extend your living area outdoors. Retreat to the lovely owner’s suite with its tray ceiling, oversized walk-in closets, double sinks in the bath with separate toilet, shower, and tub configurations. A split bedroom design gives this home lots of privacy. Two bedrooms on the other side of the home with a shared bath and well-placed windows allow lots of natural light. Further customize your main level in the owner’s choice room that can be a formal dining room, bedroom 4, or library depending on your needs. Your second-level options include adding a loft, bedroom 5, and a full bath. Complete your lower level with a rec room, media space, exercise room, and/or bedroom 6 plus a full bath. This is a "to be built" home. Photos are of a similar home, different front elevations are available. Located in the Cape Henlopen School District. Price shown is the base price. This home comes with a conditioned crawl space. Basements are optional at an additional cost. Seller will pay $25,000 towards options and 2% transfer tax if buyer uses preferred lender and attorney. Military appreciation incentive (Active/Retired Military Only): Choice of Heatilator 36” Direct Vent Gas Fireplace or 48” Linear Wall mount Electric Fireplace – Or - $5,000 Towards Options.
Contact Jack Lingo
Essentials
MLS Number
Desu2067246
List Price
$664,990
Bedrooms
3
Full Baths
2
Half Baths
1
Standard Status
Active
New Construction
Y
Property Type
Residential
Waterfront
N
Location
Address
Lot Ast Amora Drive, Milton, De
Subdivision Name
Graywood Springs
Acres
0.50
Interior
Heating
Heat Pump(s)
Heating Fuel
Electric
Cooling
Central A/c
Hot Water
Electric
Square Footage
2426
Interior Features
Appliances
- Built-In Range
- Built-In Microwave
- Dishwasher
- Refrigerator
- Stainless Steel Appliances
- Water Heater
Additional Information
Listing courtesy of Bryan Realty Group.
