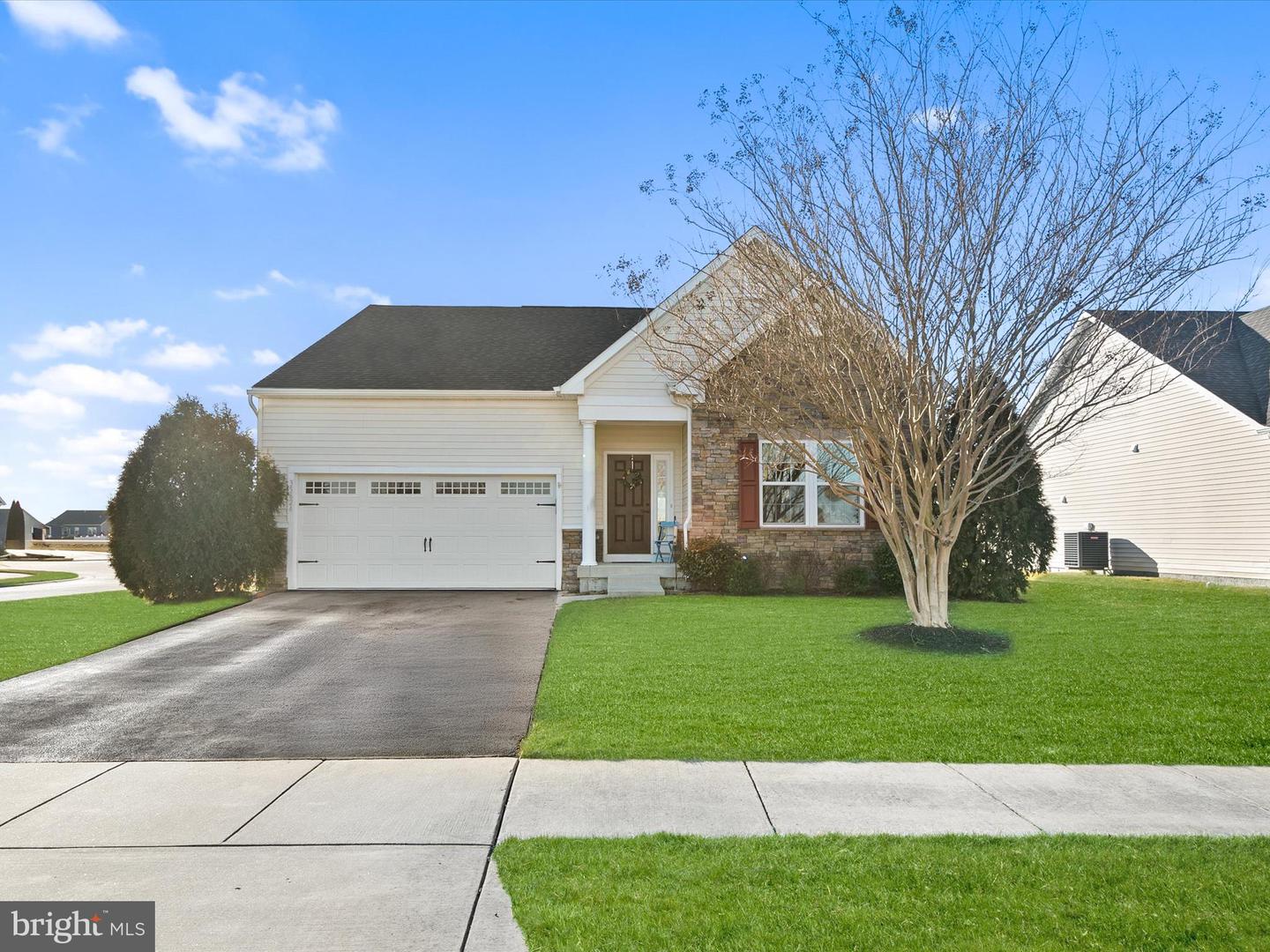35624 Amberjack Way, Millsboro, De 19966
$435,0003 Bed
2 Bath
Welcome to this charming single-level home in the desirable Pelican Point community of Millsboro, Delaware. Offering 3 bedrooms and 2 baths, this beautifully maintained residence features hardwood flooring throughout the main living areas and a neutral paint palette that complements any style. The gourmet kitchen boasts granite countertops, a stylish backsplash, stainless steel appliances, a pantry, and a central island with additional seating. The adjacent dining area opens to a spacious, fenced backyard with a paver patio—perfect for outdoor gatherings. The inviting living room showcases a vaulted ceiling and a cozy gas fireplace, creating a warm and welcoming ambiance. Retreat to the primary suite, which offers a private ensuite bath with a dual sink vanity, a stall shower, and a generous walk-in closet. Two additional bedrooms and a full bath are conveniently located at the front of the home. A spacious laundry room with garage access adds to the home’s functionality. As a resident of Pelican Point, you’ll enjoy resort-style amenities, including a clubhouse, pool, tennis courts, and a community center. Ideally located just 12 miles from Rehoboth Beach and 10.5 miles from downtown Lewes, this home offers the perfect blend of coastal serenity and modern convenience. Don’t miss this incredible opportunity—schedule your private tour today!
Contact Jack Lingo
Essentials
MLS Number
Desu2080360
List Price
$435,000
Bedrooms
3
Full Baths
2
Standard Status
Active
Year Built
2016
New Construction
N
Property Type
Residential
Waterfront
N
Location
Address
35624 Amberjack Way, Millsboro, De
Subdivision Name
Pelican Point
Acres
0.22
Lot Features
Landscaping, front Yard, rear Yard, sideyard(s)
Interior
Heating
Heat Pump - Gas Backup
Heating Fuel
Electric, propane - Metered
Cooling
Central A/c
Hot Water
Electric
Fireplace
Y
Flooring
Hardwood, carpet
Square Footage
1411
Interior Features
- Ceiling Fan(s)
- Dining Area
- Entry Level Bedroom
- Floor Plan - Open
- Kitchen - Island
- Primary Bath(s)
- Pantry
- Upgraded Countertops
- Walk-in Closet(s)
- Carpet
- Bathroom - Stall Shower
- Attic
- Bathroom - Tub Shower
- Breakfast Area
- Combination Dining/Living
- Combination Kitchen/Dining
- Combination Kitchen/Living
- Family Room Off Kitchen
- Kitchen - Eat-In
- Kitchen - Gourmet
- Window Treatments
Appliances
- Built-In Microwave
- Dishwasher
- Disposal
- Dryer
- Oven/Range - Electric
- Stainless Steel Appliances
- Washer
- Water Heater
- Built-In Range
- Exhaust Fan
- Icemaker
- Oven - Single
Additional Information
Elementary School
Long Neck
High School
Sussex Central
Middle School
Millsboro
Listing courtesy of Northrop Realty.




































