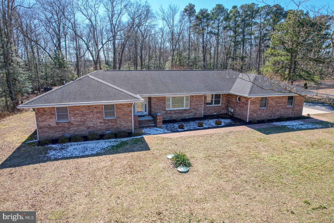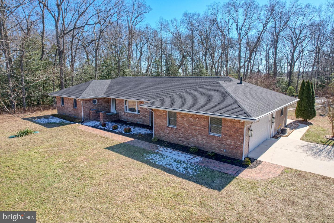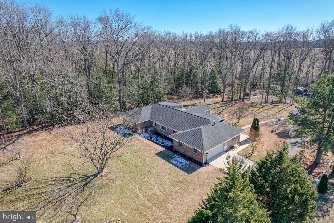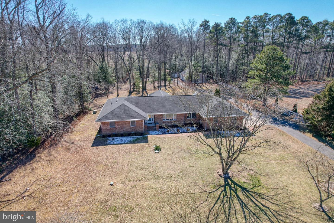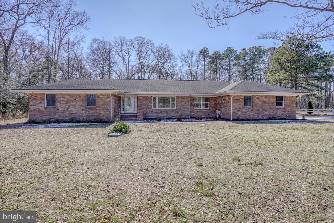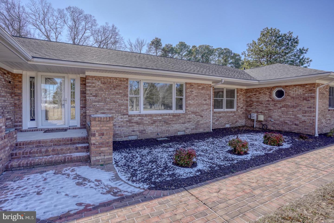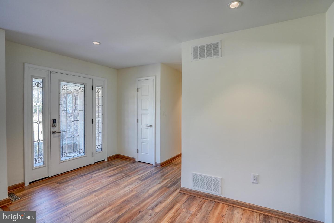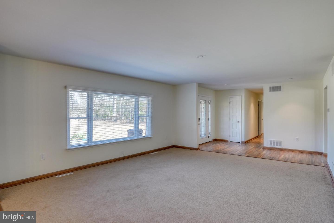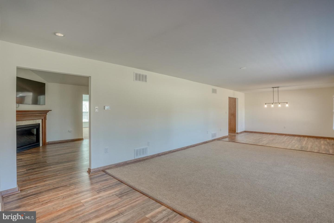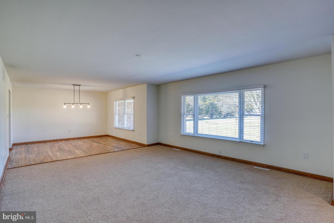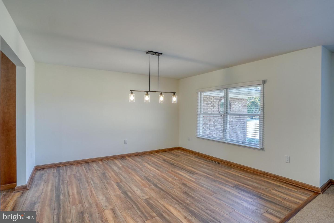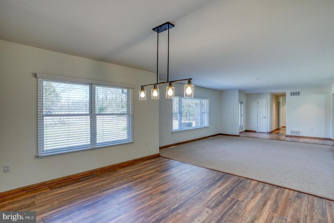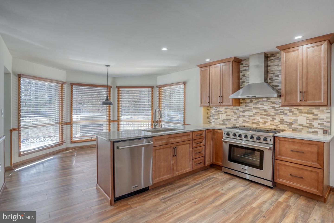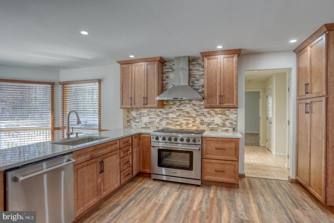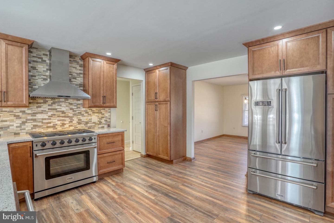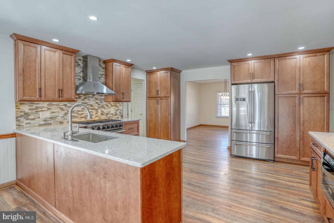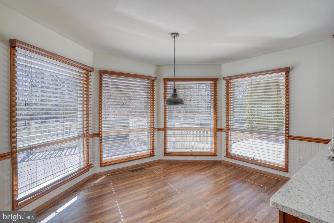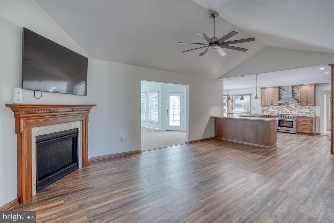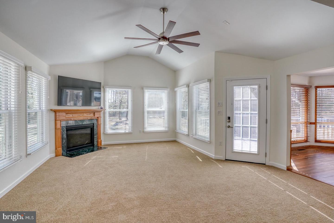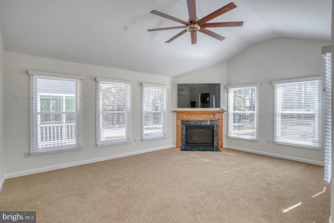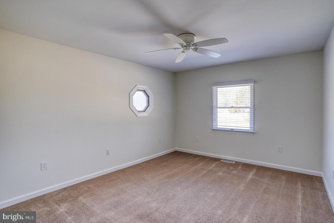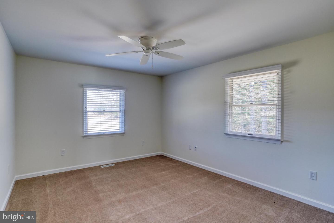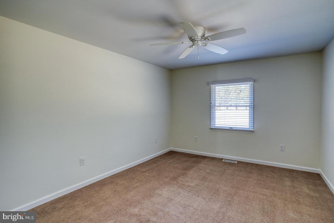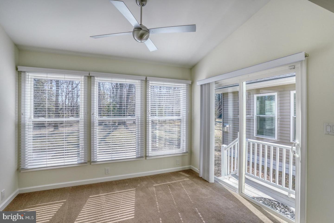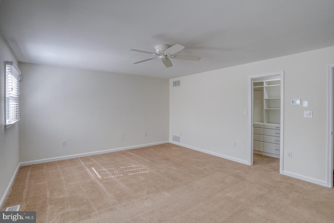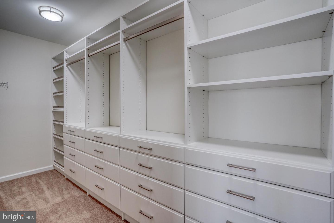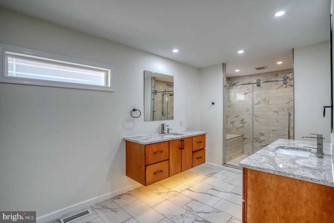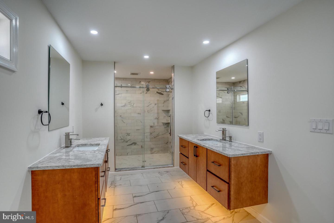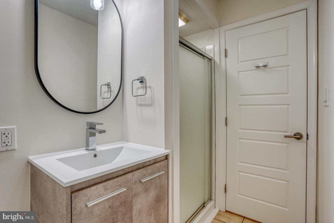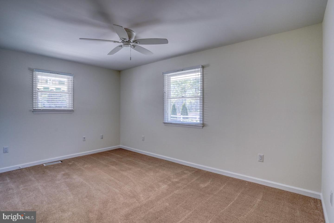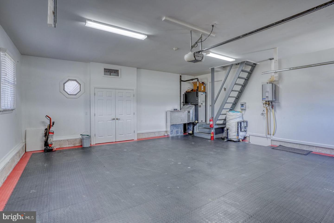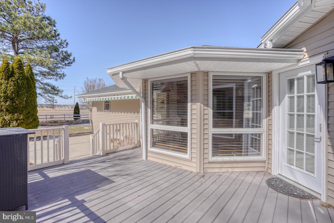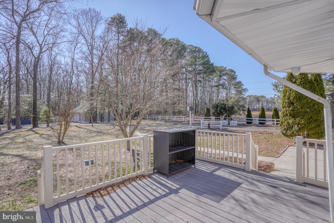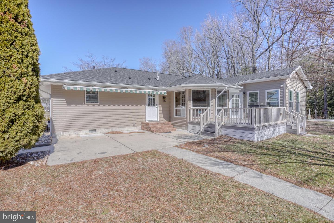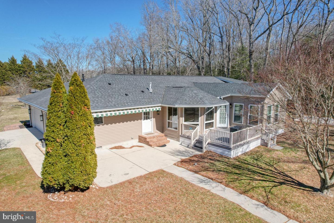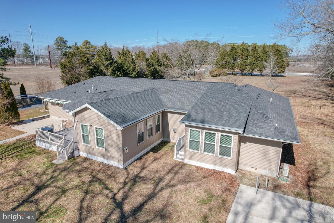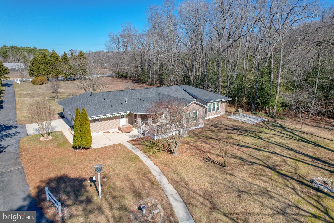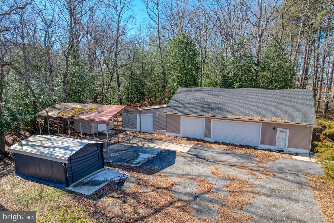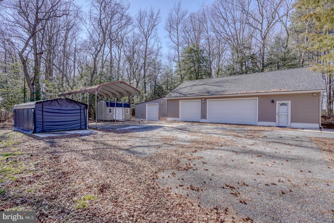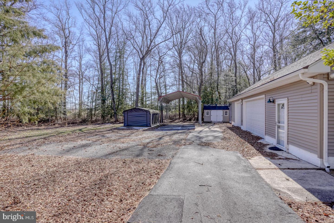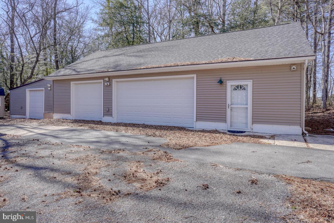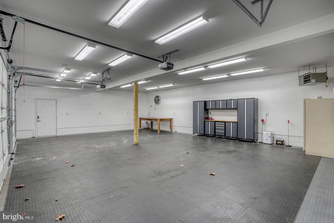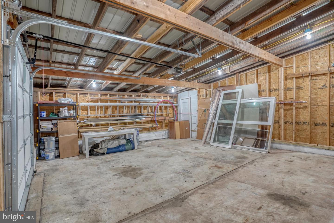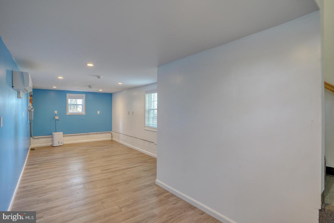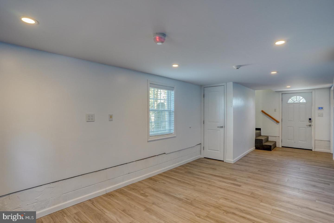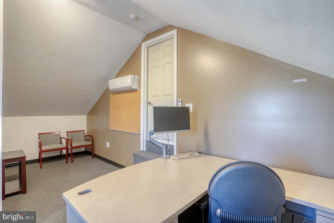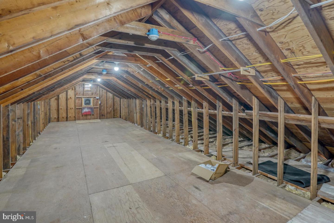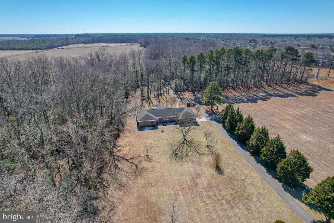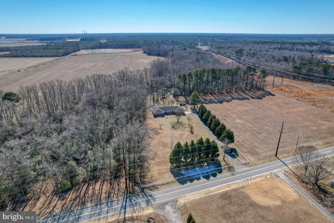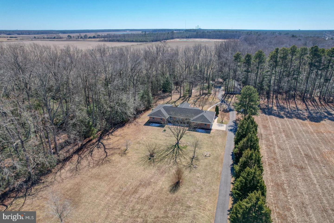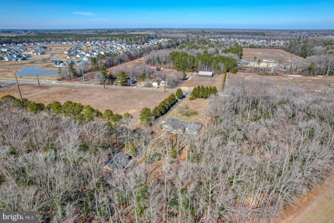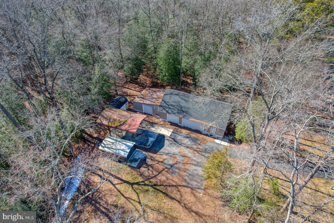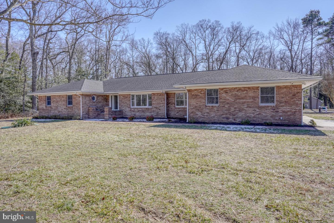29134 Harmons Hill Rd, Millsboro, De 19966
$825,0004 Bed
3 Bath
This isn’t just a home, this secluded property with ample space is a must-see! The open-concept, ranch-style brick home is in excellent condition with recent significant upgrades in 2021, such as new flooring in most of the home, new gourmet kitchen with Thor appliances, 6 burner gas range with hood and soft-close cabinets, all bathrooms beautifully remodeled, along with a new roof and a custom stained-glass front door. The walls and trim were freshly painted in September. Other key features include state-of-the-art alarms/keypads/cameras with motorized gated fence at property entrance, Mini Splits for HVAC, two fireplaces, laundry room and 2 car garage. This spacious house has 4 bedrooms, 3 baths including a large primary bedroom with walk-in closet and en suite bath with tiled walk-in shower, 3 living areas, formal dining area, as well as a breakfast nook off the kitchen basking in abundant sunlight. Plenty of space throughout the home and even more to use for your imagination outside on just over 2.5 acres. Beyond the rear deck, patio area with retractable awning and spacious backyard is a detached 2000+ sq. ft. 4 car garage featuring a downstairs and upstairs office with HVAC plus a walk-in attic, the 3-bay section of the garage has heat and a large exhaust fan, with abundant lighting and rubber gym flooring. The separated large 4th bay has a concrete floor. Next to the expansive garage are 2 carports and a storage shed with electric. Relax on this expansive property with a small stream bed at the rear property line.
Contact Jack Lingo
Agent Information
Essentials
MLS Number
Desu2079822
List Price
$825,000
Bedrooms
4
Full Baths
3
Standard Status
Active
Year Built
1997
New Construction
N
Property Type
Residential
Waterfront
N
Location
Address
29134 Harmons Hill Rd, Millsboro, De
Subdivision Name
None Available
Acres
2.58
Lot Features
Backs To Trees, rural, front Yard, landscaping, rear Yard, stream/creek
Interior
Heating
Forced Air
Heating Fuel
Geo-thermal
Cooling
Central A/c
Hot Water
Propane, instant Hot Water, tankless
Fireplace
Y
Flooring
Carpet, tile/brick, wood
Square Footage
3100
Interior Features
- Attic
- Bathroom - Walk-In Shower
- Bathroom - Stall Shower
- Bathroom - Tub Shower
- Breakfast Area
- Carpet
- Ceiling Fan(s)
- Combination Dining/Living
- Combination Kitchen/Living
- Entry Level Bedroom
- Floor Plan - Open
- Floor Plan - Traditional
- Kitchen - Gourmet
- Kitchen - Island
- Pantry
- Primary Bath(s)
- Recessed Lighting
- Upgraded Countertops
- Walk-in Closet(s)
- Window Treatments
- Wood Floors
Appliances
- Built-In Microwave
- Commercial Range
- Dishwasher
- Disposal
- Dryer - Electric
- Dryer - Front Loading
- Oven/Range - Gas
- Range Hood
- Refrigerator
- Stainless Steel Appliances
- Six Burner Stove
- Washer - Front Loading
- Water Heater - Tankless
Additional Information
Listing courtesy of Jack Lingo - Lewes.
