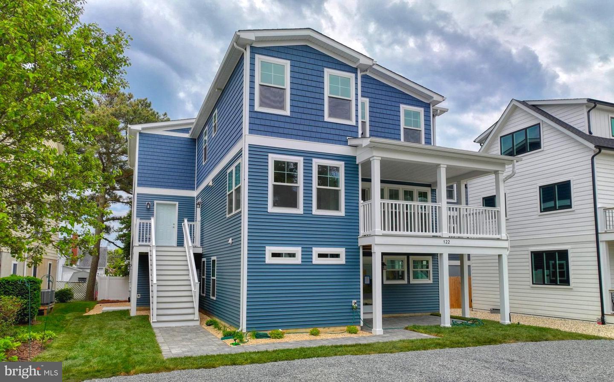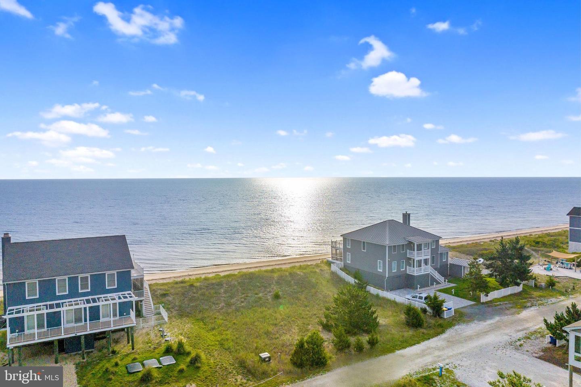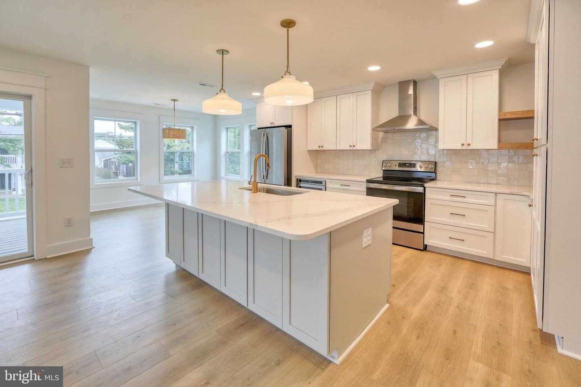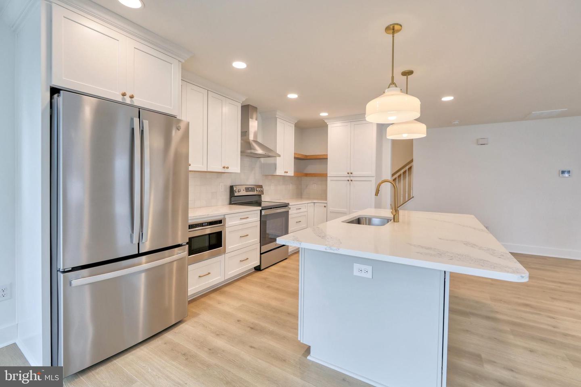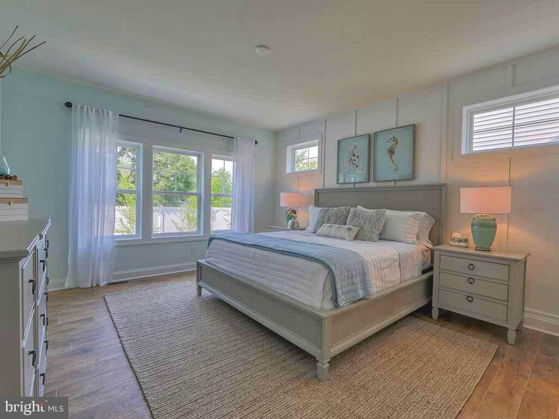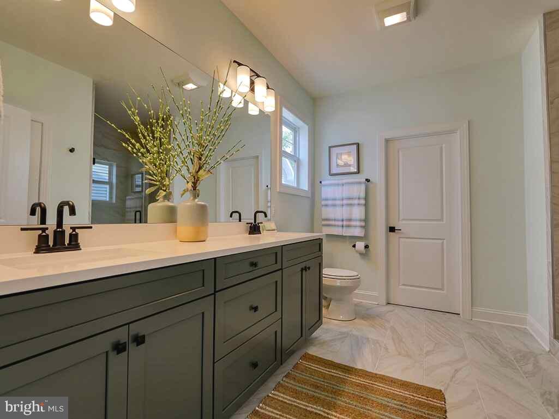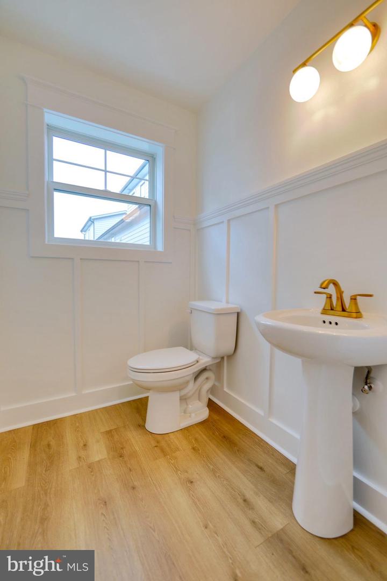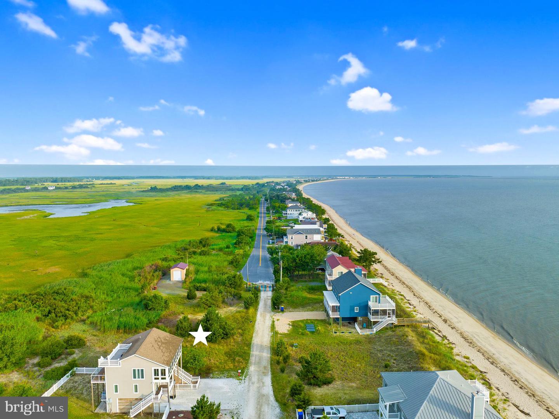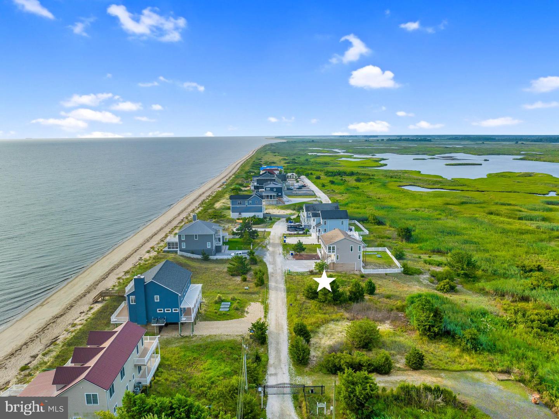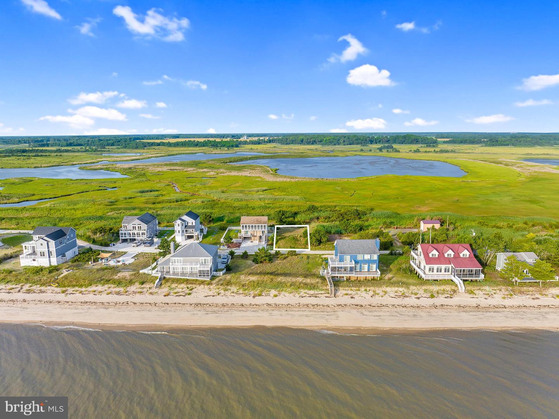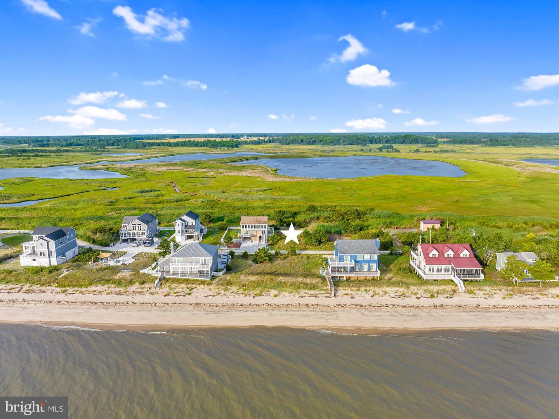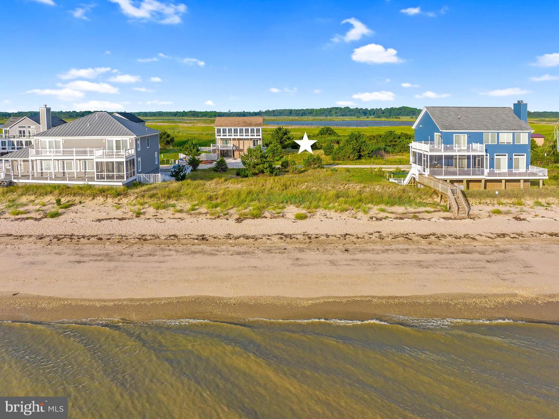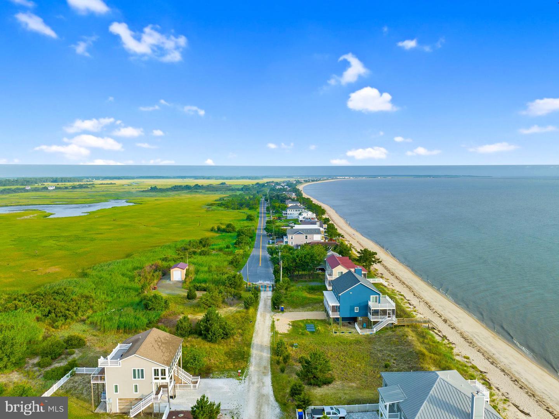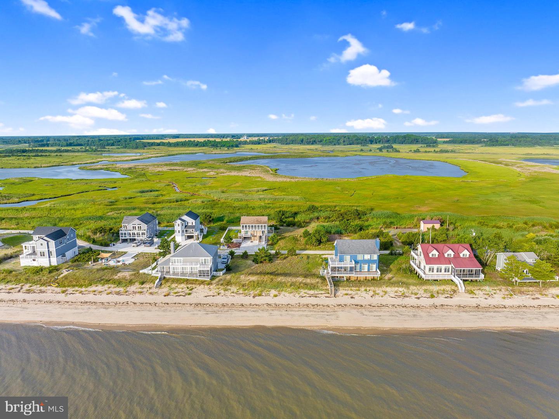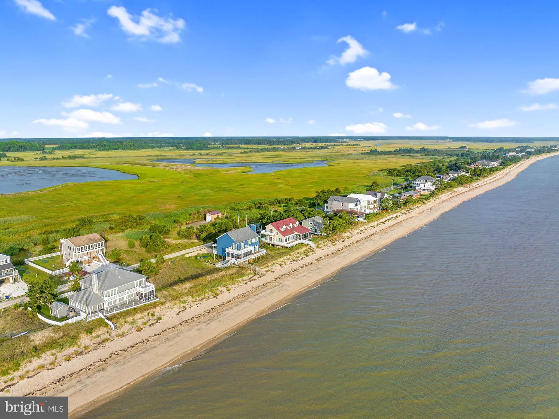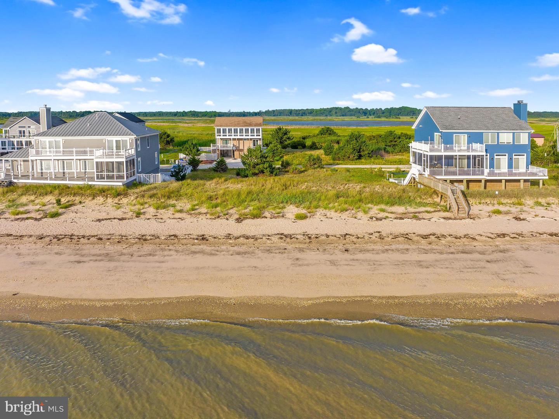102 Isaac Shore Tbb Dr, Milford, De 19963
$872,0654 Bed
3 Bath
1 Hf. Bath
Build Your Coastal Dream Home at Southern Pointe Shores!
Imagine waking up to the gentle sound of waves and breathtaking water views with stunning sunrises and sunsets. Nestled in the gated, exclusive community of Southern Pointe Shores, this vacant lot is the perfect canvas for your ultimate dream home. Backing to the Prime Hook National Wildlife Refuge allows for wonderful sunset views and observing wildlife like eagles, herons, deer, and more.
Exciting News! A beautiful new home, featuring spacious 4-bedroom, 3.5-bathroom that is designed with both style and functionality in mind, offering an open floor plan that seamlessly blends living, dining, and kitchen spaces. It’s ideal for entertaining or enjoying quiet family time while taking advantage of breathtaking views. ?
2-Car Garage: Ample space for your vehicles and storage needs.
Generously Sized Bedrooms: With a luxurious primary suite boasting a lavish en-suite bathroom.
Customizable: Endless possibilities to create your dream kitchen, cozy home office, or backyard oasis.
Convenience & Comfort: Additional 3.5 bathrooms ensure convenience for family and guests.
Southern Pointe Shores lot offers unparalleled privacy and natural beauty. Whether you choose to build your dream home here or customize to your needs, you'll enjoy easy access to the Delaware Bay, local amenities, and Milford’s, Milton & Lewes charming community.
Don’t miss out on this rare opportunities! Schedule your appointment today and start planning your perfect escape to coastal paradise.
Contact Jack Lingo
Essentials
MLS Number
Desu2068488
List Price
$872,065
Bedrooms
4
Full Baths
3
Half Baths
1
Standard Status
Active
Year Built
2025
New Construction
Y
Property Type
Residential
Waterfront
N
Location
Address
102 Isaac Shore Tbb Dr, Milford, De
Subdivision Name
Slaughter Beach
Acres
0.18
Lot Features
Adjoins - Open Space, cleared, open, premium, private, secluded
Interior
Heating
Heat Pump(s)
Heating Fuel
Electric
Cooling
Central A/c
Hot Water
Electric
Fireplace
N
Square Footage
2600
Interior Features
- Breakfast Area
- Ceiling Fan(s)
- Combination Dining/Living
- Combination Kitchen/Dining
- Combination Kitchen/Living
- Dining Area
- Family Room Off Kitchen
- Floor Plan - Open
- Kitchen - Gourmet
- Pantry
- Primary Bath(s)
- Recessed Lighting
- Bathroom - Stall Shower
- Walk-in Closet(s)
- Wood Floors
Appliances
- Refrigerator
- Stove
- Dishwasher
- Washer
- Dryer
- Microwave
- Range Hood
Additional Information
Listing courtesy of Coldwell Banker Premier - Lewes.
