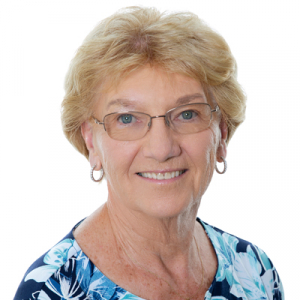34363 Summerlyn Dr #217, Lewes, De 19958
$375,0003 Bed
2 Bath
Welcome to your dream condo over looking the pond and stunning sunset views! This inviting 3-bedroom, 2-bathroom residence is the perfect blend of comfort and style. Located in a sought-after neighborhood, it offers a generous living space designed to cater to your every need. It has never been rented, and has been lovingly maintained by the current owners who use it as their beach retreat.
As you step inside, you're greeted by a spacious open floor plan, adorned with modern finishes and abundant natural light. The cozy fireplace serves as the heart of the living room, creating a warm and inviting atmosphere for family gatherings or quiet evenings.
The kitchen is a chef's delight, featuring sleek countertops, white appliances, wine rack, tile floor and ample storage. Whether you're preparing a quick breakfast or a festive dinner, this kitchen is equipped to handle it all.
The master suite is a true retreat, complete with an en-suite bathroom boasting a spacious double sink vanity and tub/shower. Two additional bedrooms provide versatile space for family, guests, or a home office, and share a well-appointed second bathroom.
Step onto your private tiled Florida room and enjoy the serene views, perfect for morning coffee or evening relaxation. Adjoining balcony is perfect for enjoying cool breezes, sunsets, and morning vistas. With convenient access to amenities, outlet shopping, dining, and entertainment, this condo offers the best of urban living. Just minutes away from Lewes Beach, or take a quick ride into Rehoboth Beach and enjoy the Boardwalk, an ice cream cone, and boutique shopping.
Make this condo your new home and experience a lifestyle of comfort and sophistication. Don't wait, this one won't last long! Call today!
Contact Jack Lingo
Agent Information
Essentials
MLS Number
Desu2078824
List Price
$375,000
Bedrooms
3
Full Baths
2
Standard Status
Active
Year Built
2003
New Construction
N
Property Type
Residential
Waterfront
N
Location
Address
34363 Summerlyn Dr #217, Lewes, De
Subdivision Name
Summerlyn
Interior
Heating
Forced Air, heat Pump(s)
Heating Fuel
Electric
Cooling
Central A/c
Hot Water
Electric
Fireplace
Y
Flooring
Carpet, vinyl, ceramic Tile
Square Footage
1560
Interior Features
- Bathroom - Tub Shower
- Carpet
- Ceiling Fan(s)
- Breakfast Area
- Built-Ins
- Elevator
- Family Room Off Kitchen
- Floor Plan - Open
- Pantry
- Primary Bath(s)
- Walk-in Closet(s)
- Window Treatments
Appliances
- Built-In Microwave
- Dishwasher
- Disposal
- Dryer
- Microwave
- Oven - Self Cleaning
- Oven - Single
- Oven/Range - Electric
- Refrigerator
- Washer
- Water Heater
Additional Information
High School
Cape Henlopen
Listing courtesy of Jack Lingo - Rehoboth.







































































