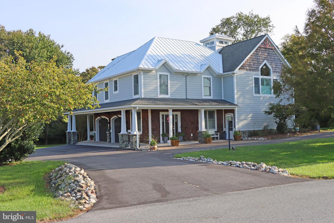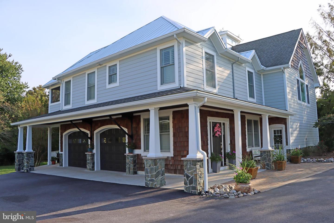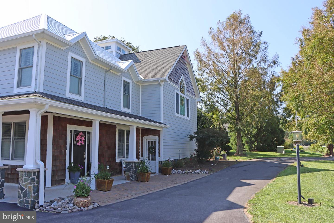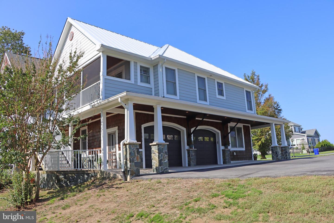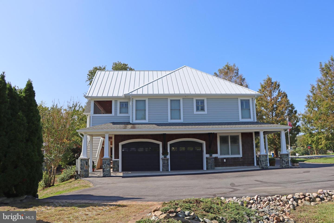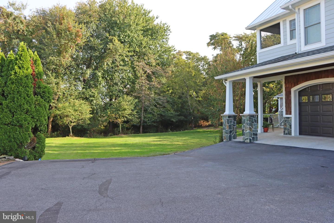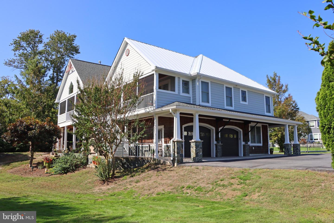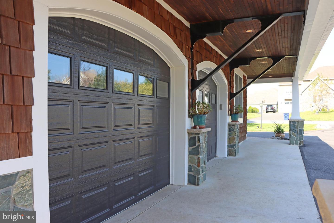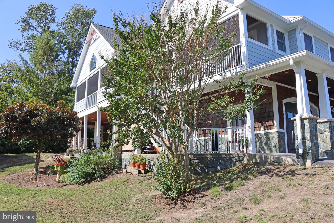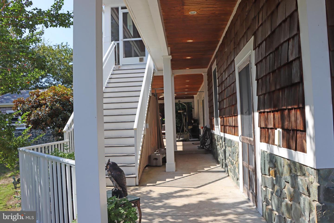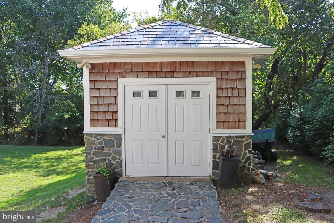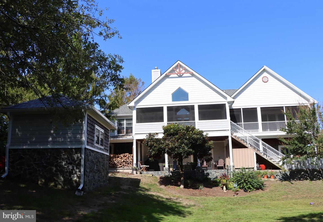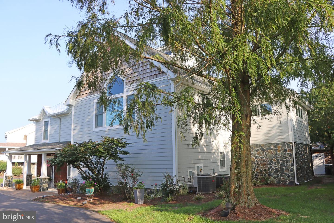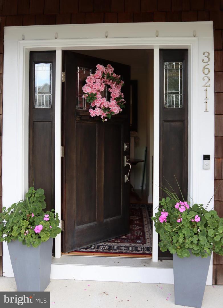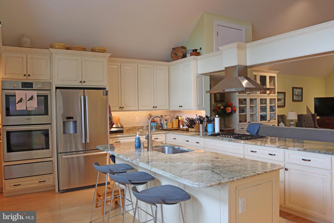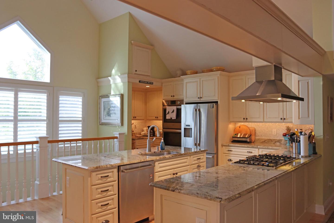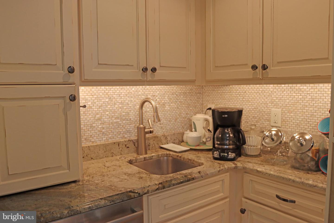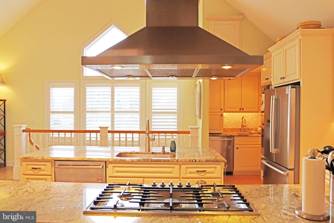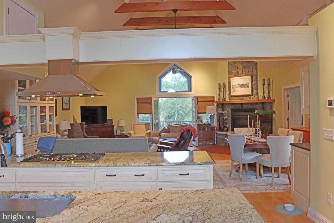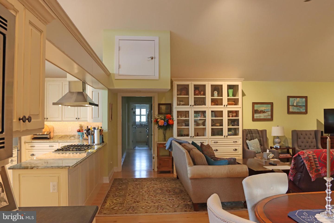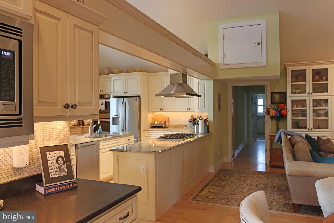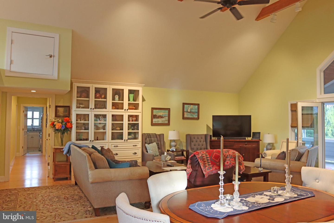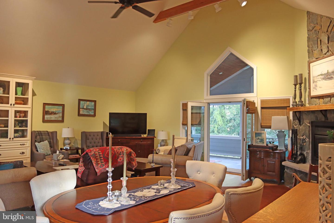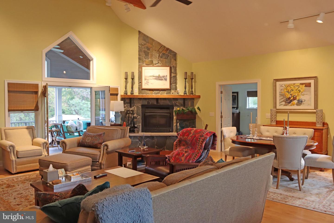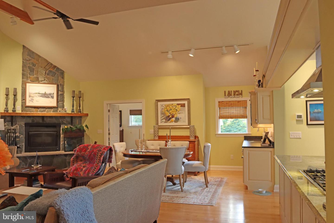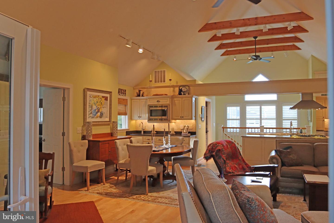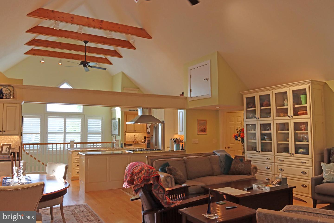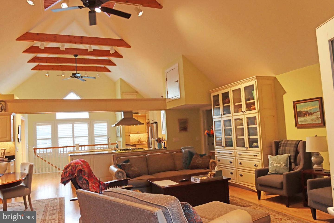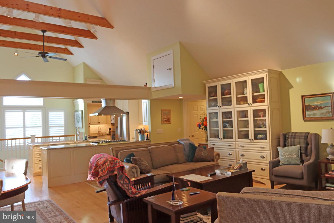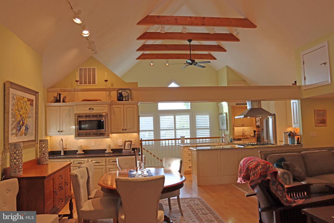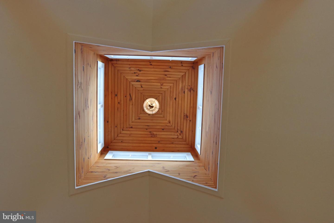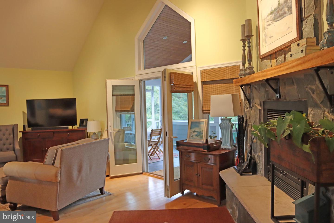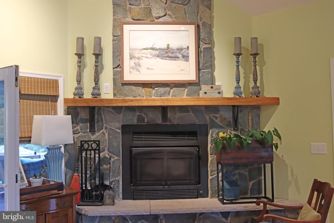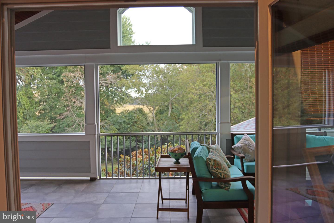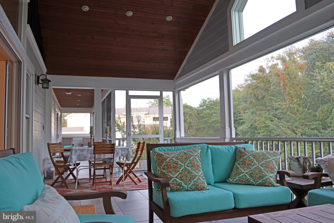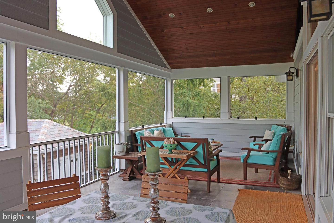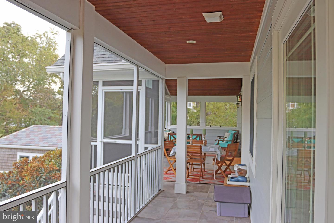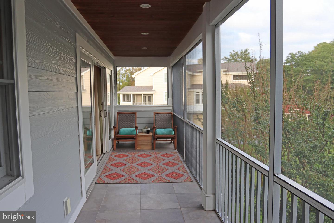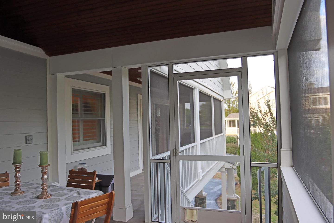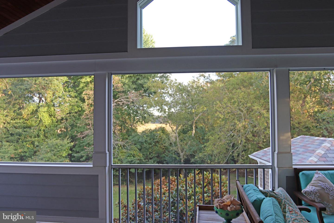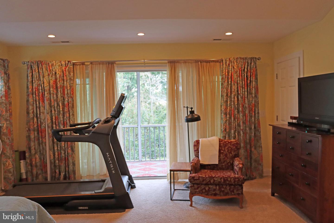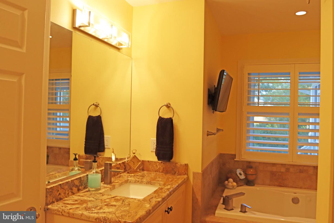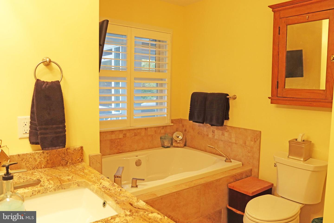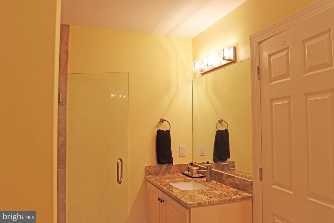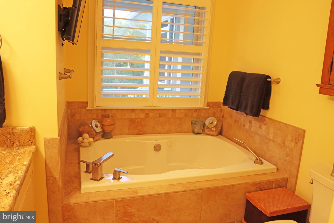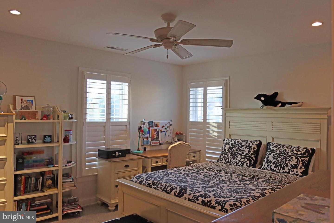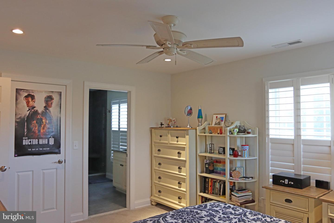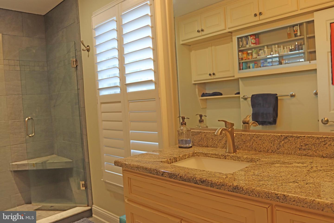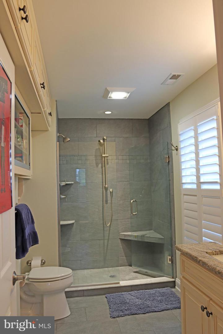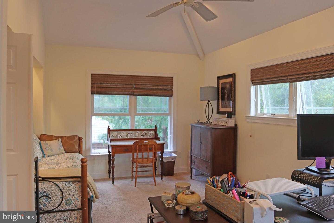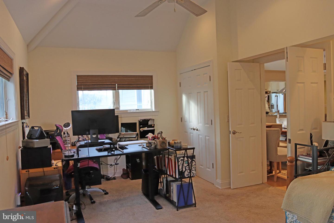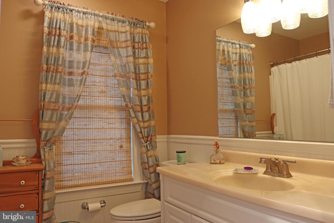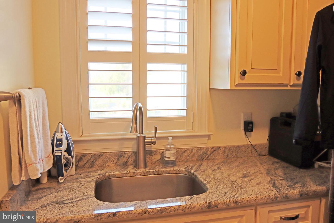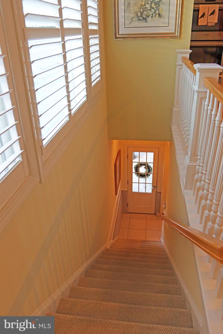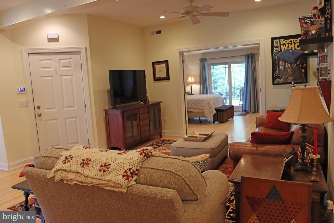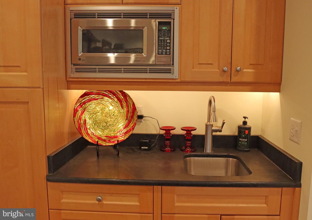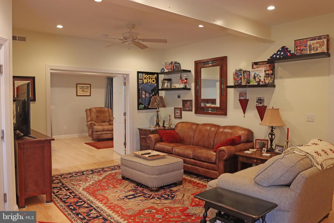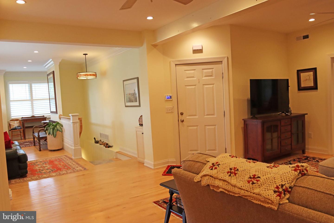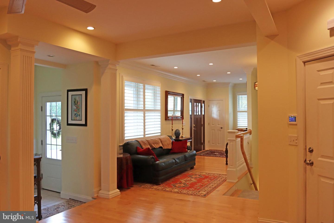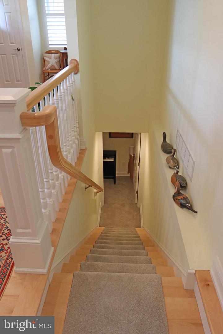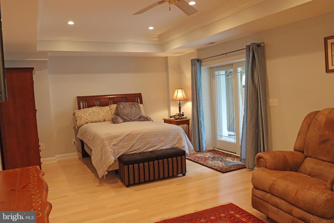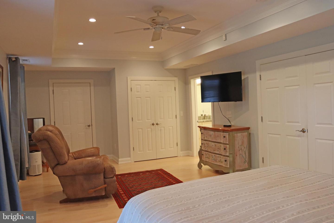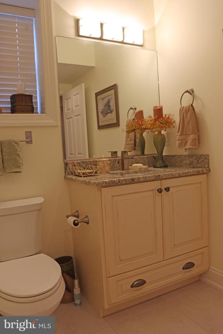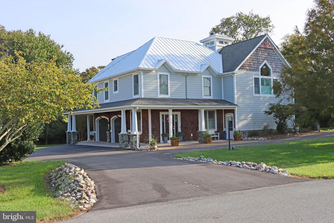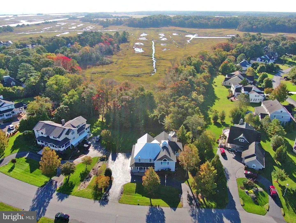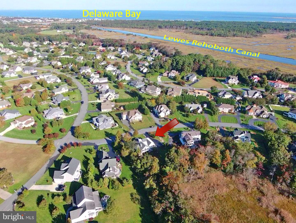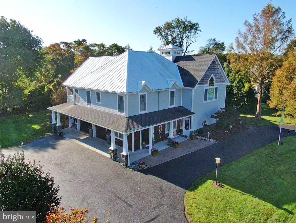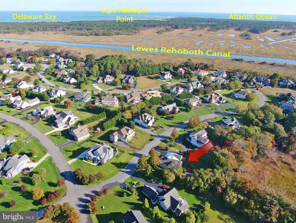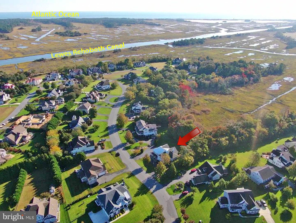36211 Tarpon Dr, Lewes, De 19958
$1,375,0004 Bed
4 Bath
1 Hf. Bath
Welcome to 36211 Tarpon Drive! This custom built 4-bedroom; 4.5-bathroom is situated on a perimeter lot in the highly sought after community of Wolfe Pointe located EAST of Route 1. The first floor offers a primary bedroom with a full bathroom, a 19' x 12' secure storage space, laundry room, kitchenette, living space and an additional powder room. Access to the basement, which is perfect for additional storage, a crafting area or possible home gym equipment. On the second floor you will find a gorgeous kitchen equipped with two dishwashers, two wall ovens, a large kitchen island, 5-burner gas stove, stainless steel appliances, granite counter tops, and a pantry. There is a beverage center perfect for crafting your morning coffee & separate wet bar for entertaining guests. The kitchen opens up to the living room with beautiful, exposed beams, maple hardwood flooring, and a stone wood-burning fireplace. Just outside is a fully screened in porch offering breathtaking views of the wetlands. In addition, there is a second laundry room for your convenience and attic access for even more storage space. The second-floor primary suite offers two closets, a full bathroom with jacuzzi tub & shower, and a screened porch area which connects to the living room. Furthermore, there is a third ensuite bedroom with a walk-in closet & a fourth bedroom which can also double as a home office. A one-time capital contribution fee of $2,000 is to be paid to Wolfe Pointe HOA by buyer at settlement.
Contact Jack Lingo
Agent Information
Essentials
MLS Number
Desu2049198
List Price
$1,375,000
Bedrooms
4
Full Baths
4
Half Baths
1
Standard Status
Closed
Year Built
2015
New Construction
N
Property Type
Residential
Waterfront
N
Location
Address
36211 Tarpon Dr, Lewes, De
Subdivision Name
Wolfe Pointe
Acres
0.65
Interior
Heating
Forced Air
Heating Fuel
Natural Gas, electric
Cooling
Central A/c
Hot Water
Natural Gas, tankless
Fireplace
Y
Flooring
Ceramic Tile, hardwood, carpet
Square Footage
4252
Interior Features
- Attic
- Bar
- Ceiling Fan(s)
- Entry Level Bedroom
- Exposed Beams
- Family Room Off Kitchen
- Kitchen - Gourmet
- Kitchen - Island
- Kitchenette
- Pantry
- Primary Bath(s)
- Recessed Lighting
- Skylight(s)
- Bathroom - Soaking Tub
- Walk-in Closet(s)
- Wet/Dry Bar
- Wood Floors
Appliances
- Built-In Range
- Dishwasher
- Disposal
- Dryer
- Extra Refrigerator/Freezer
- Microwave
- Oven - Double
- Oven - Wall
- Oven/Range - Gas
- Range Hood
- Stainless Steel Appliances
- Water Heater - Tankless
Additional Information
Elementary School
Lewes
High School
Cape Henlopen
Middle School
Beacon
Listing courtesy of Jack Lingo - Lewes.
