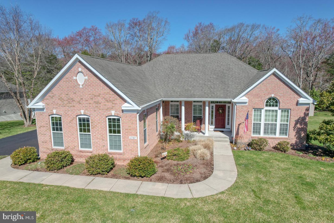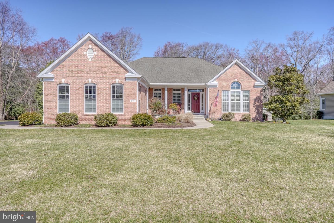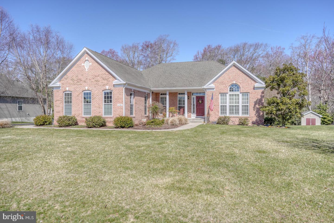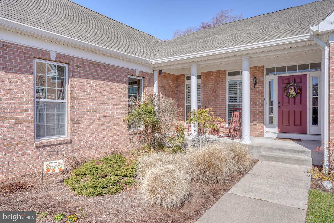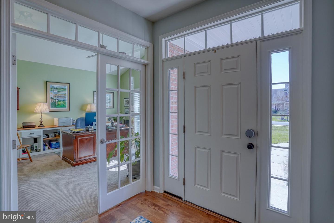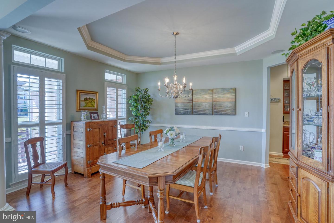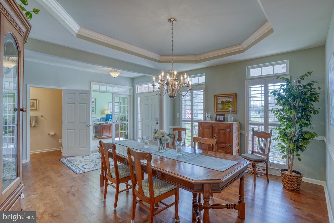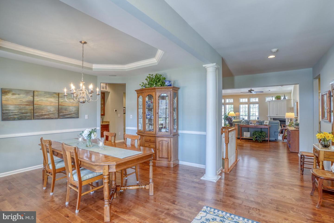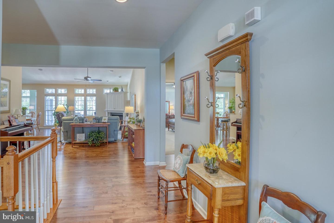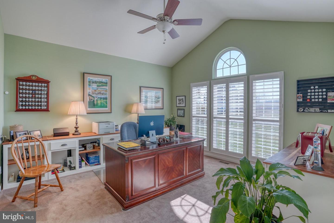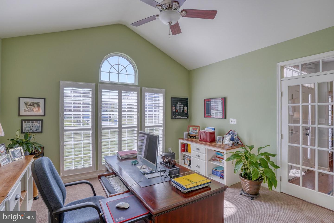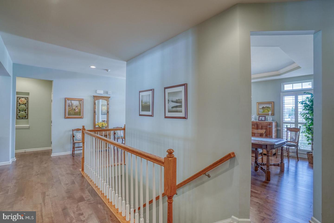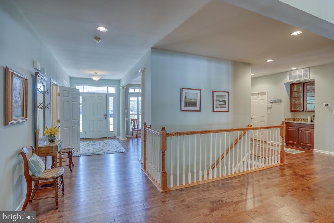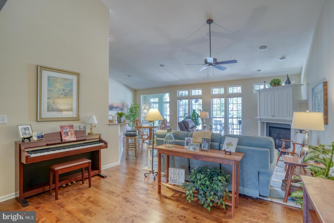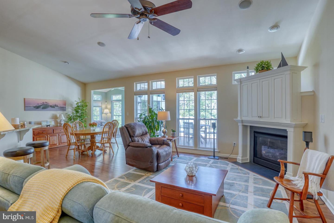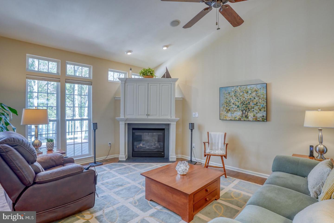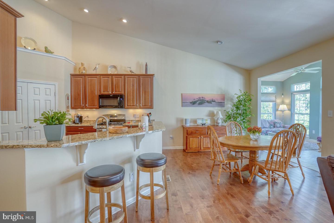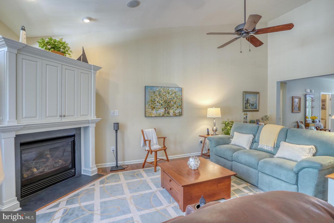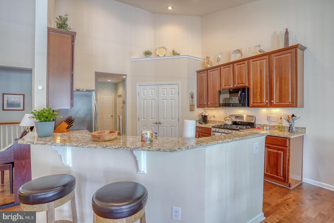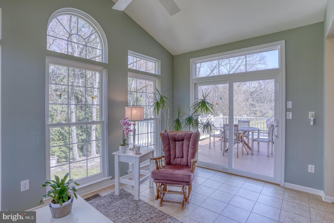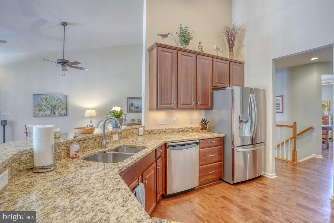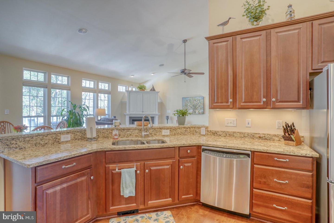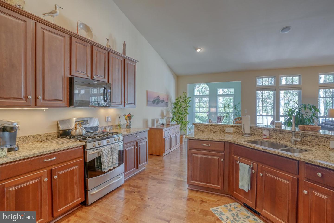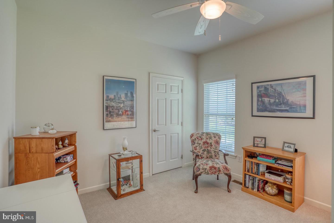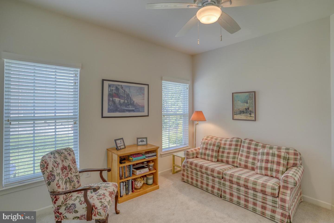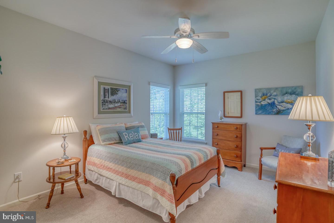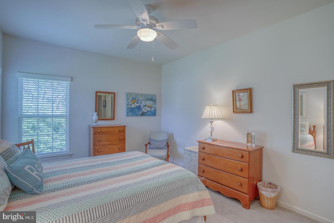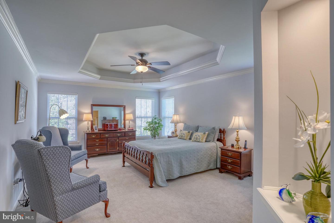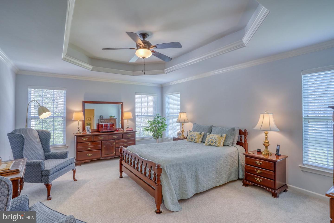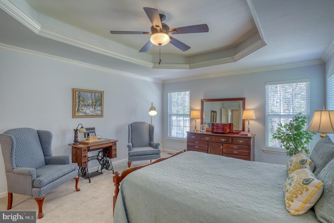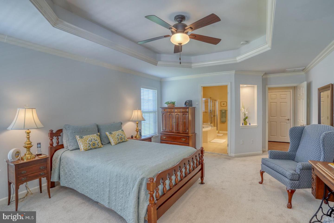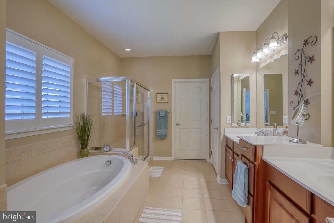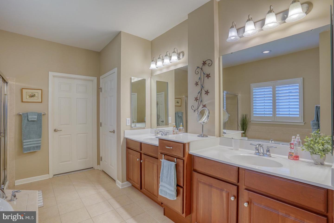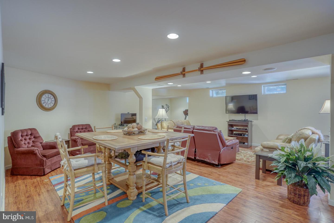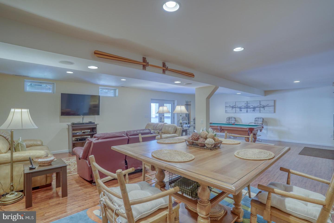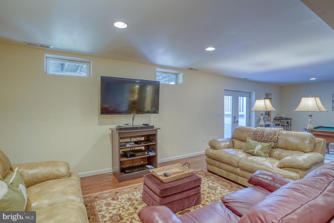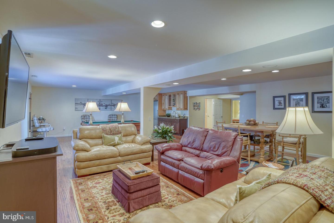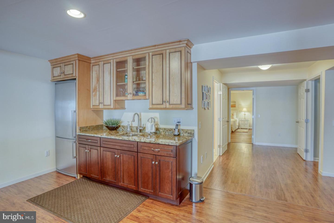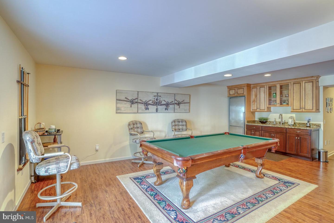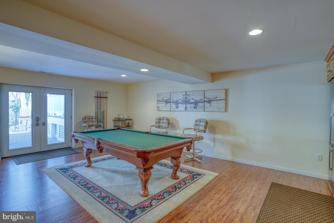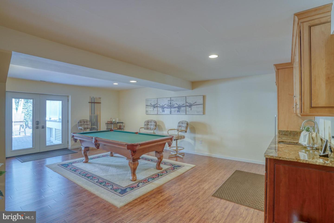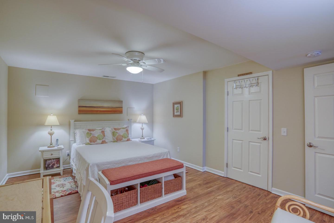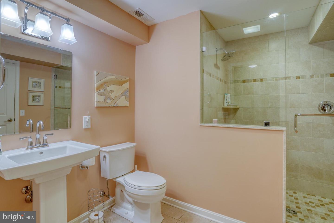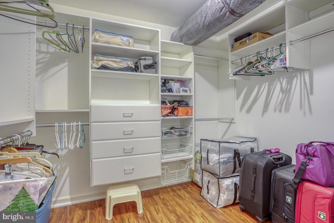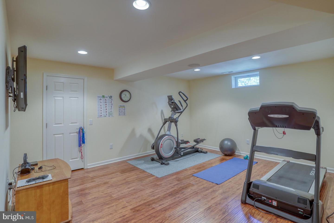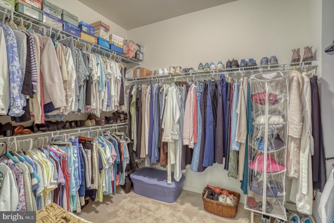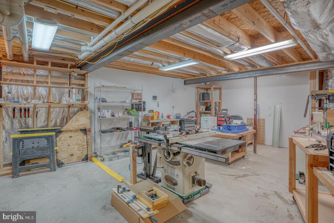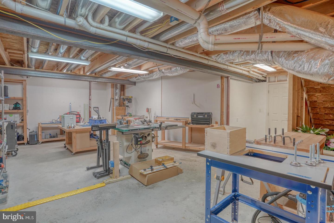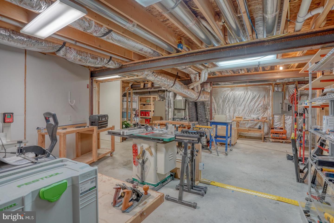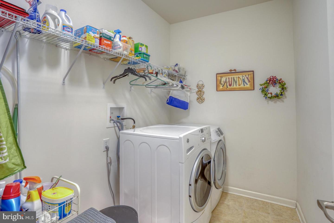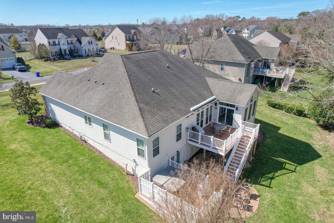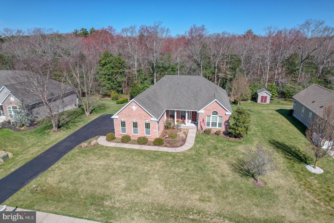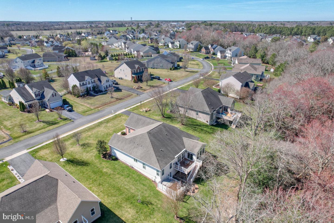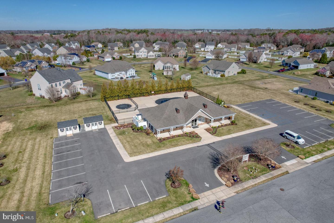27187 Buckskin Trl, Harbeson, De 19951
$649,0004 Bed
3 Bath
1 Hf. Bath
This meticulously-kept 4 BD, 3.5 BA house shows like new in the Trails of Beaver Creek neighborhood. Abundant architectural details throughout with vaulted ceilings, columns, crown molding, and tray ceilings in the dining room and in the primary bedroom, which includes a large walk-in closet and en suite bath with soaker tub and separate tiled shower with bench. Light-filled, open-concept living area highlights a gourmet kitchen with granite countertops, stainless steel appliances, breakfast bar and pantry closet. The eat-in kitchen leads to the relaxing sunroom and out to the back deck, and even a separate deck with hot tub. Other highlights include a formal dining room, wet bar, gas fireplace in the living room, a separate room that can be used as an office, laundry room, and 3 car garage. Featuring hardwood floors throughout the main living areas and even the basement living areas and bedroom. Finished basement offers an entertainment haven with large hangout area for seating and enough room for a pool table, mini kitchen with sink and full fridge, and a separate area that could be used as a gym or other activity room, in addition to a 4th bedroom and full bath. Walk-out leads to the spacious backyard with wooded area and creek. Plenty of storage and workspace in the unfinished portion of the basement. Neighborhood amenities include a clubhouse, community pool and fenced in kiddie pool.
Contact Jack Lingo
Agent Information
Essentials
MLS Number
Desu2082016
List Price
$649,000
Bedrooms
4
Full Baths
3
Half Baths
1
Standard Status
Active Under Contract
Year Built
2008
New Construction
N
Property Type
Residential
Waterfront
N
Location
Address
27187 Buckskin Trl, Harbeson, De
Subdivision Name
Trails Of Beaver Creek
Acres
0.45
Interior
Heating
Heat Pump(s)
Heating Fuel
Electric
Cooling
Central A/c
Hot Water
Instant Hot Water, tankless
Fireplace
Y
Flooring
Carpet, hardwood, tile/brick
Square Footage
4476
Interior Features
- Carpet
- Ceiling Fan(s)
- Crown Moldings
- Dining Area
- Entry Level Bedroom
- Floor Plan - Open
- Pantry
- Primary Bath(s)
- Recessed Lighting
- Walk-in Closet(s)
- Wet/Dry Bar
- Wood Floors
Appliances
- Dishwasher
- Disposal
- Dryer
- Instant Hot Water
- Refrigerator
- Stove
- Washer
- Water Heater - Tankless
Additional Information
Listing courtesy of Jack Lingo - Lewes.
