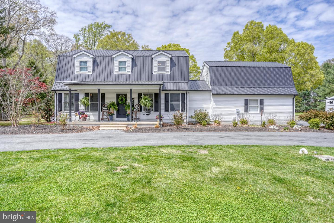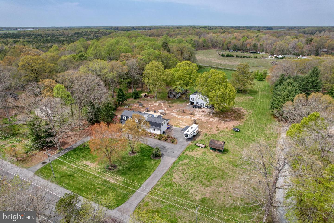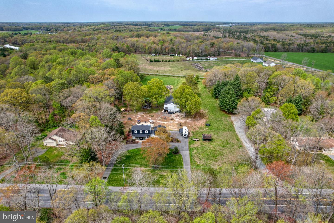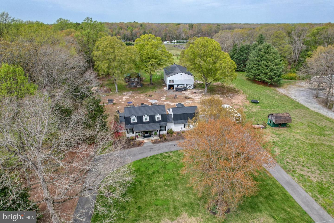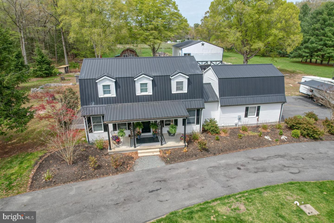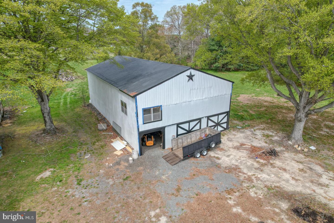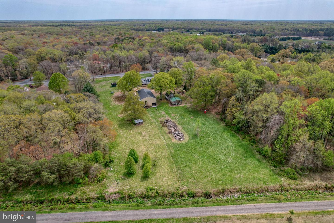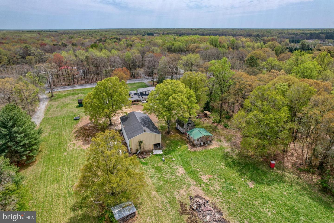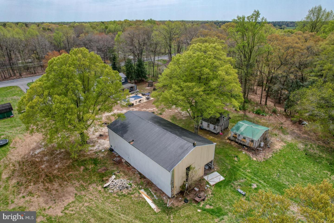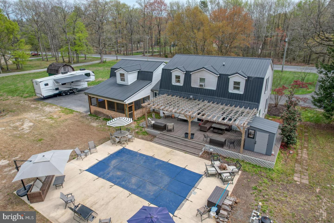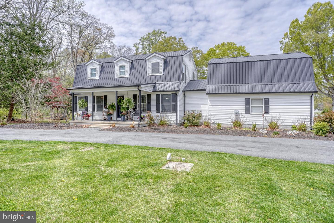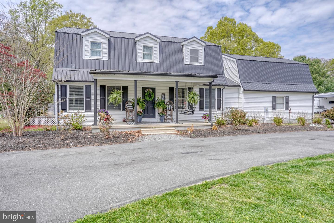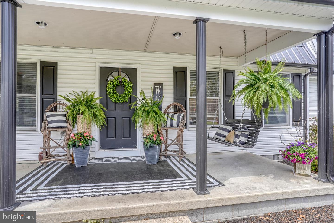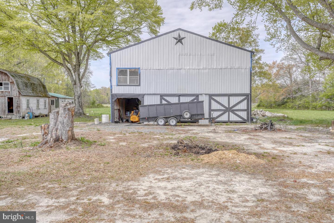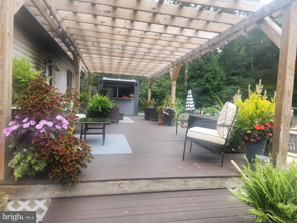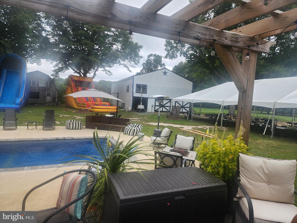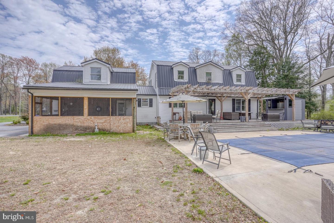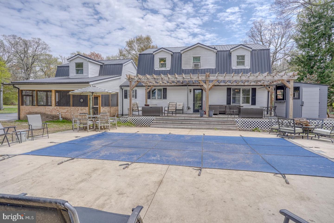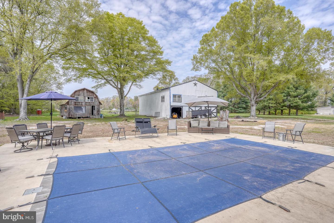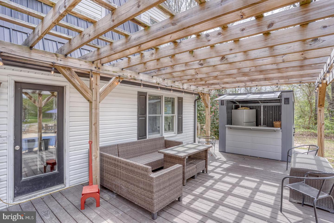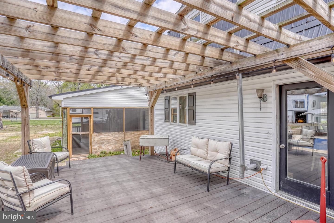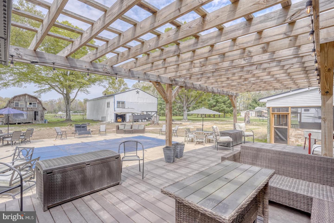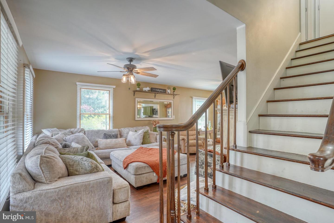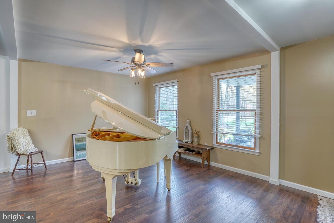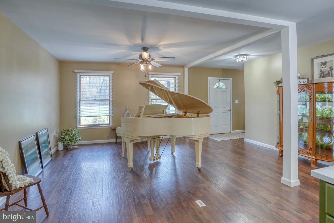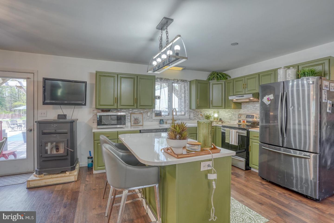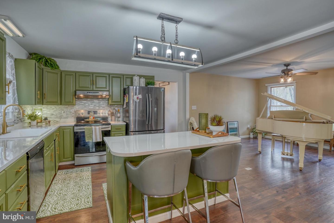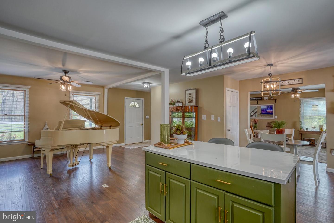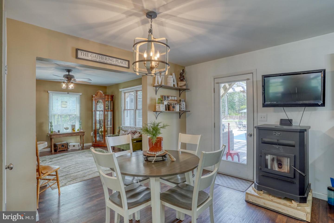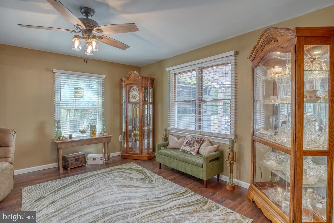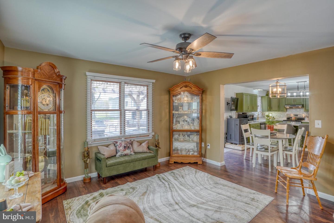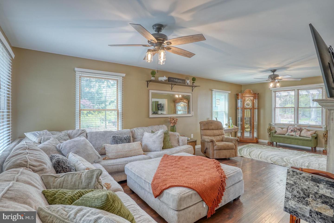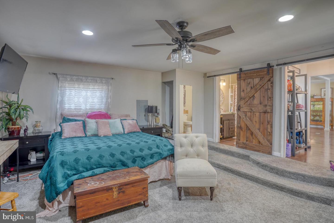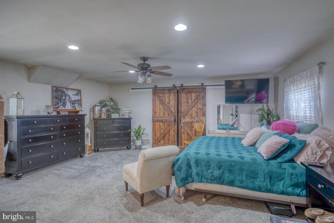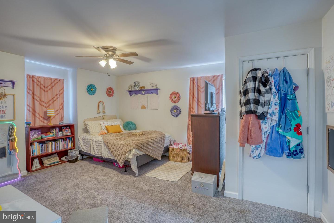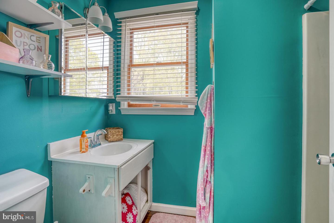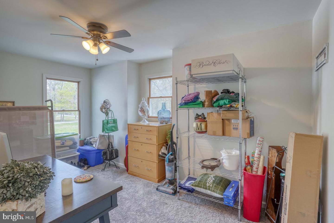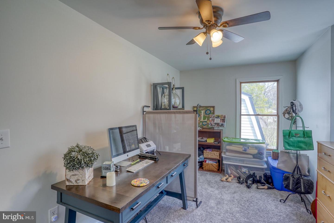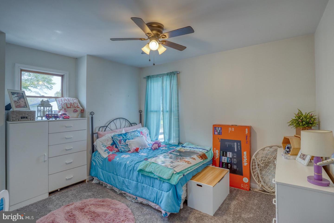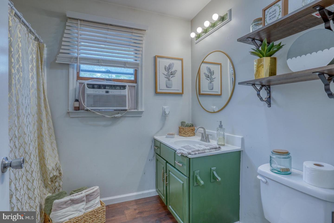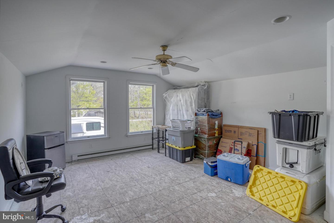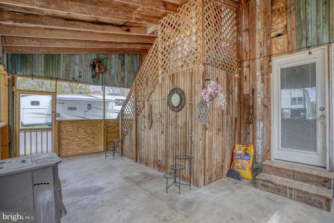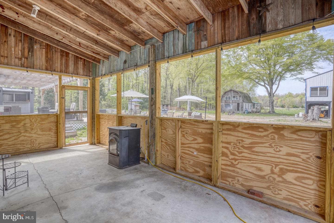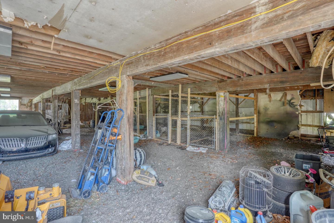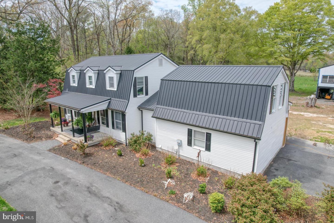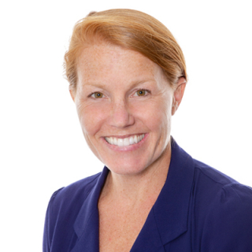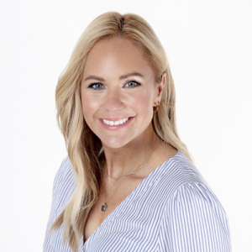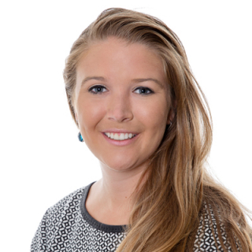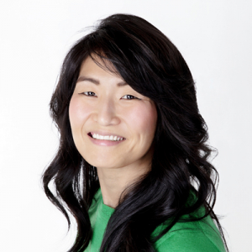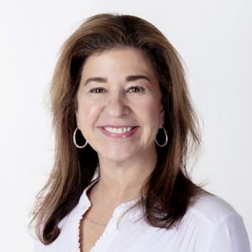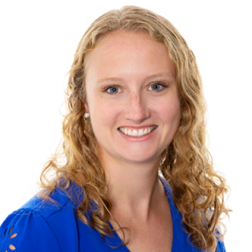11326 Shawnee Rd, Greenwood, De 19950
$765,9004 Bed
3 Bath
Calm, country living in beautiful Greenwood, Delaware! This spacious 4 bedroom, 3 bath home is situated on an incredible 4.4 acre lot with plenty of space for whatever your heart desires! As you come up the long driveway, you’ll be greeted by a welcoming covered front porch with porch swing, perfect for relaxing with your coffee and a good book! The front door opens into a spacious, open floor plan with luxurious hardwood floors and numerous large windows that let natural light stream in. You’ll love cooking in the kitchen with its upgraded cabinets, stainless steel appliances, large island, tile backsplash, and beautiful white countertops. The first floor also includes a living space, dining area, laundry room, and unbelievably large primary suite with an ensuite bathroom, sliding barn doors, and huge walk-in closet. Go up the beautiful wooden steps to find 3 more spacious bedrooms, one with an ensuite bathroom, and an additional hall bathroom. The storage space over the master bedroom can be prepped for a whole separate living quarters with the option to reconnect the water system with the possibility to be 5 bed, 4 bath. Just off of the back door is a wooden deck with pergola, perfect for entertaining or cooking outside as your friends and family splash in the inground pool! A small pool house with electricity will keep all of your drinks and food nice and chilled while you enjoy your day outside. If you need lots of storage, you can choose from the connected sunporch, large barn, or one of the multiple sheds. This home is located on a gorgeous lot in a beautiful area. Don’t miss your chance to call it yours! Schedule a private showing today!
Contact Jack Lingo
Agent Information
Essentials
MLS Number
Desu2083270
List Price
$765,900
Bedrooms
4
Full Baths
3
Standard Status
Active
Year Built
1995
New Construction
N
Property Type
Residential
Waterfront
N
Location
Address
11326 Shawnee Rd, Greenwood, De
Subdivision Name
None Available
Acres
4.40
Lot Features
Rear Yard, trees/wooded, landscaping
Interior
Heating
Other
Heating Fuel
Other
Cooling
Window Unit(s)
Hot Water
Electric
Fireplace
N
Flooring
Hardwood, carpet
Square Footage
2000
Interior Features
- Bathroom - Tub Shower
- Bathroom - Stall Shower
- Breakfast Area
- Built-Ins
- Carpet
- Ceiling Fan(s)
- Dining Area
- Entry Level Bedroom
- Floor Plan - Open
- Kitchen - Island
- Primary Bath(s)
- Stove - Pellet
- Upgraded Countertops
- Walk-in Closet(s)
- Wood Floors
Appliances
- Built-In Range
- Dishwasher
- Dryer
- Exhaust Fan
- Microwave
- Oven/Range - Electric
- Range Hood
- Stainless Steel Appliances
- Washer
- Water Heater
Additional Information
Listing courtesy of Jack Lingo - Lewes.
