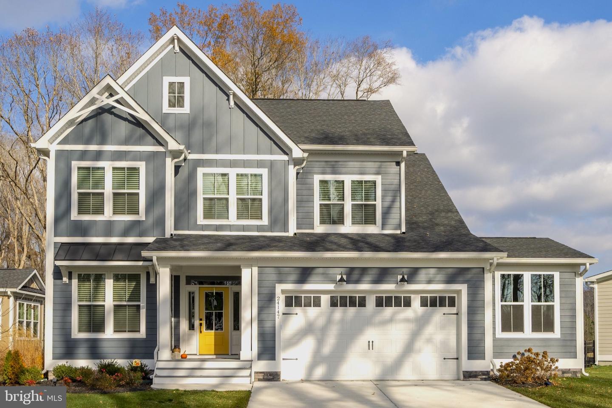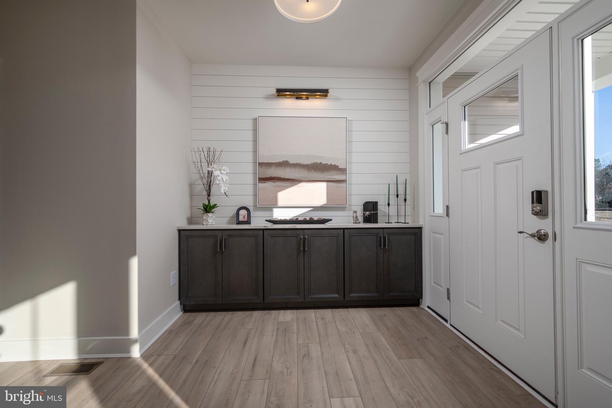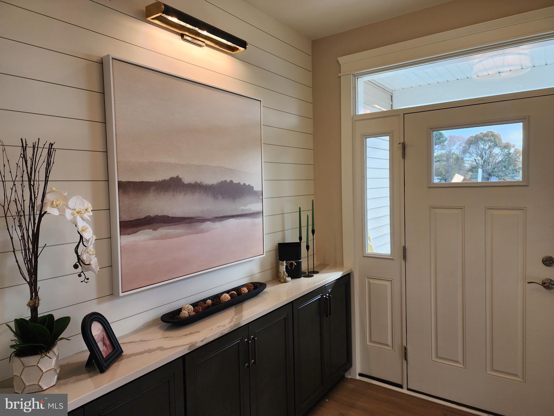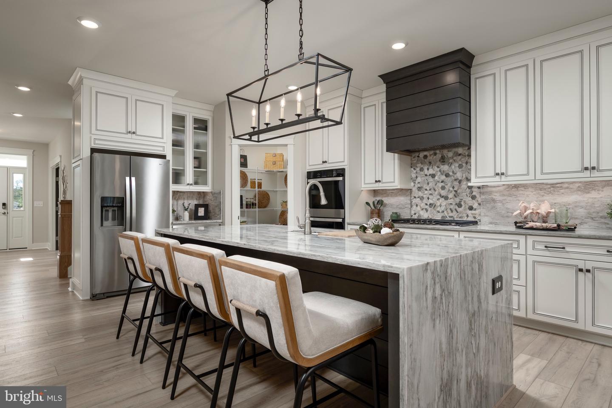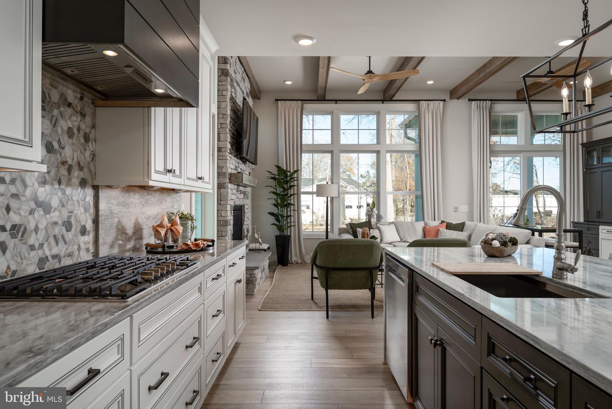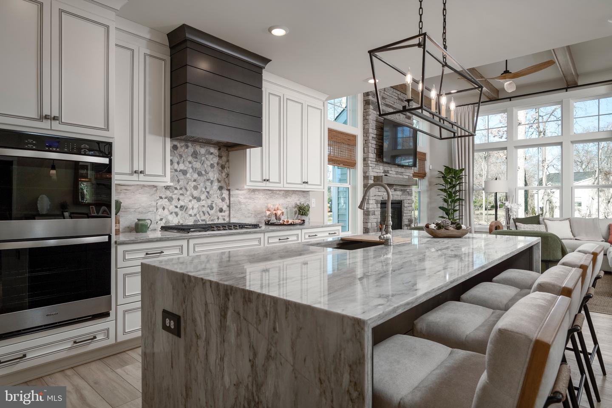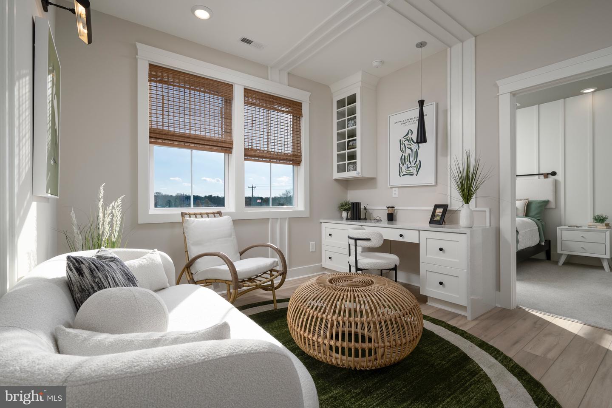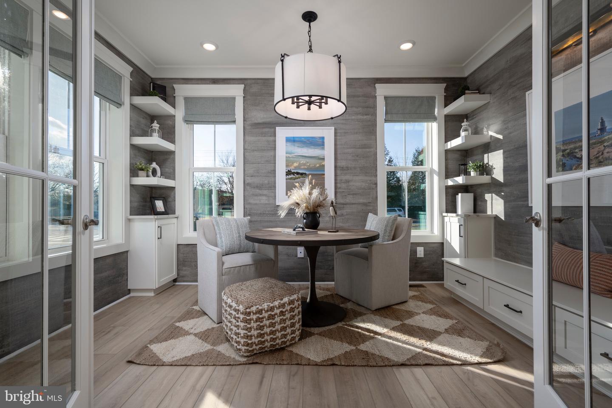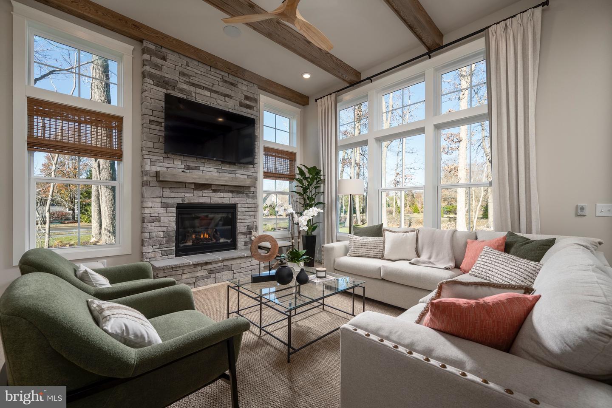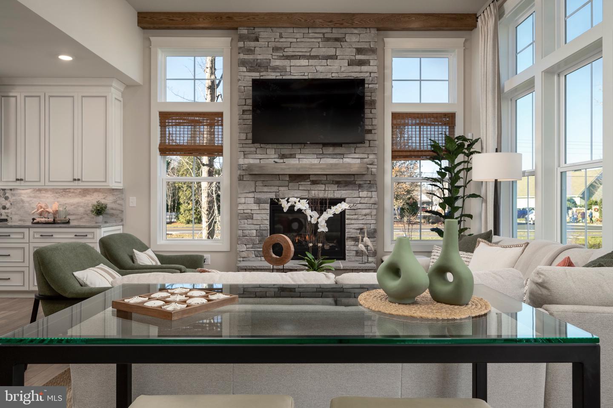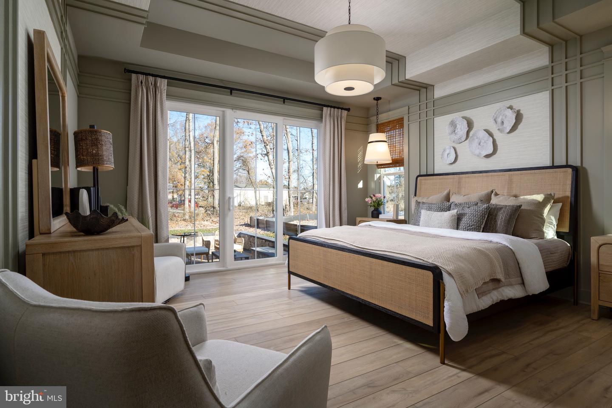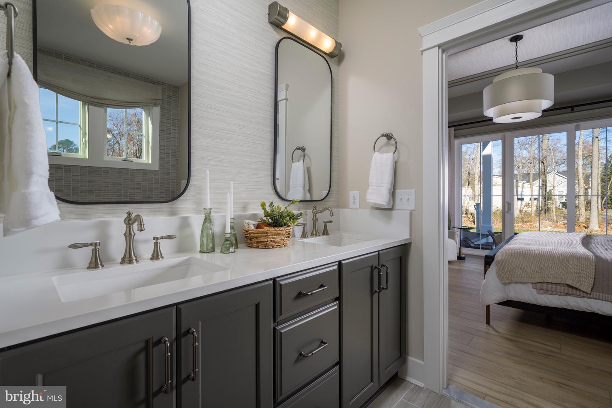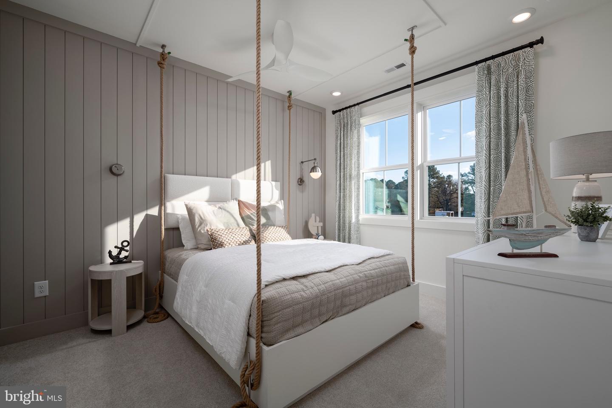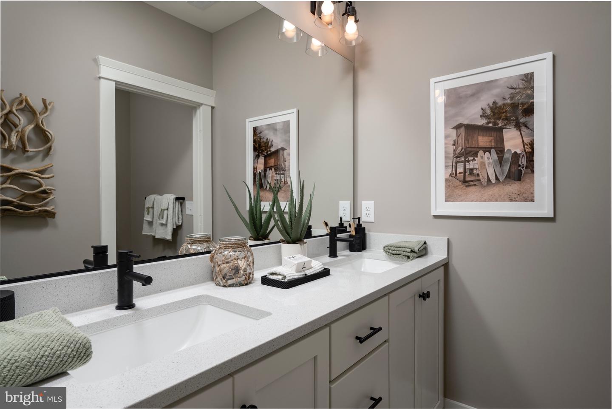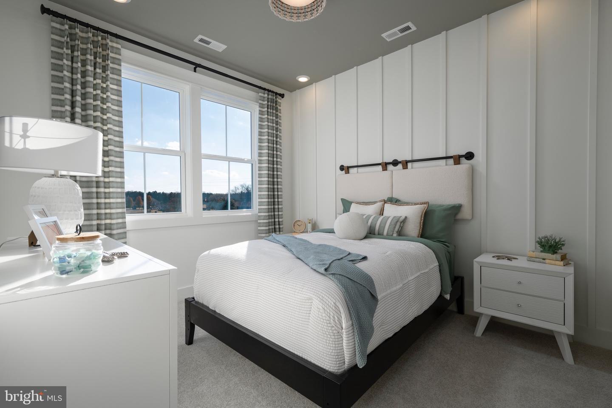23406 East Gate Dr, Frankford, De 19945
$624,9903 Bed
2 Bath
1 Hf. Bath
Annapolis: Standard 2 story home
Welcome to EAST GATE, a well-appointed community of 88 new, luxury semi-custom single-family homes located in the Fenwick Island, DE & Ocean City, MD area. East Gate offers beautiful spacious homesites backing up to a large community pond with water feature, or tree lined rear yards, and can accommodate *3 car garages!! The community offers a pool, pool house, pickleball court and community fire pit gathering area. Explore the beauty of the Annapolis, a 3 bedroom / 2.5 bath to be built floorplan at East Gate by Foxlane Homes. The Annapolis is a craftsman-style sanctuary that seamlessly blends charm and functionality, no wonder it is one of the most popular floorplans offered by Foxlane Homes. It is the perfect size home at 2,300 sqft, whether you are looking to downsize or move up from your current home. It offers the best in 1 story living on the 1st floor and just enough space for family and friends on the second floor plus ample included storage. With its modern kitchen, main level owner's suite, private guest bedrooms, loft area, flex room and well-appointed bathrooms, the Annapolis offers a harmonious living experience. This home can be customized to offer 4 bedrooms and 3.5 baths. Secure your place today in this exclusive enclave where every moment is an opportunity to experience the extraordinary. *Base pricing includes standard builder finishes
Contact Jack Lingo
Essentials
MLS Number
Desu2079392
List Price
$624,990
Bedrooms
3
Full Baths
2
Half Baths
1
Standard Status
Active
New Construction
Y
Property Type
Residential
Waterfront
N
Location
Address
23406 East Gate Dr, Frankford, De
Subdivision Name
East Gate
Acres
0.20
Lot Features
Rear Yard
Interior
Heating
Forced Air, heat Pump - Electric Backup
Heating Fuel
Natural Gas
Cooling
Central A/c
Hot Water
Natural Gas, tankless
Fireplace
N
Flooring
Carpet, ceramic Tile, tile/brick, luxury Vinyl Plank
Square Footage
2295
Interior Features
- Carpet
- Combination Kitchen/Dining
- Family Room Off Kitchen
- Floor Plan - Open
- Kitchen - Island
- Primary Bath(s)
- Recessed Lighting
- Bathroom - Tub Shower
- Walk-in Closet(s)
- Other
- Bathroom - Walk-In Shower
- Combination Kitchen/Living
- Entry Level Bedroom
- Pantry
Appliances
- Dishwasher
- Disposal
- Stainless Steel Appliances
- Washer/Dryer Hookups Only
- Water Heater
- Built-In Microwave
- Energy Efficient Appliances
- Oven - Self Cleaning
- Oven/Range - Gas
- Range Hood
- Refrigerator
- Water Heater - Tankless
Additional Information
High School
Indian River
Listing courtesy of Coldwell Banker Realty.
