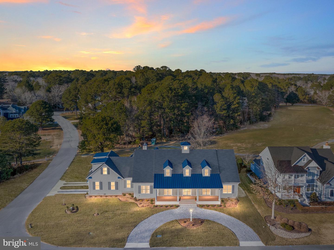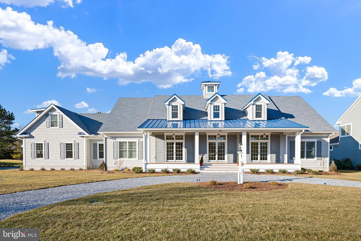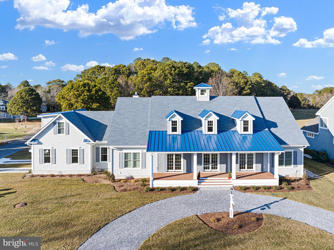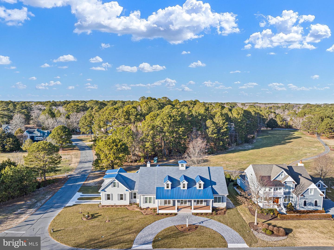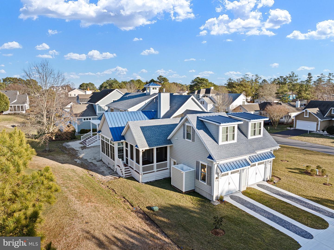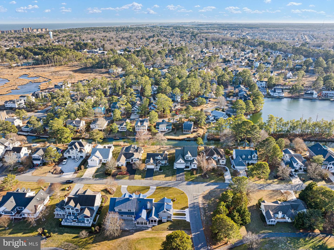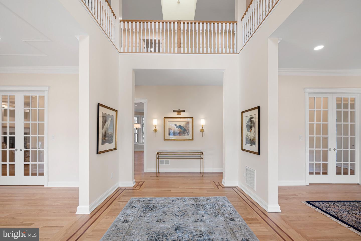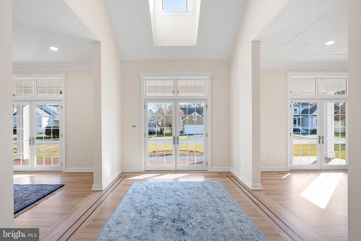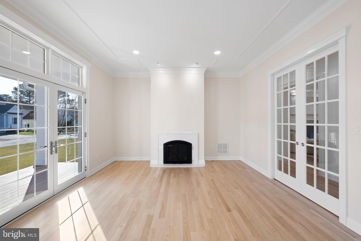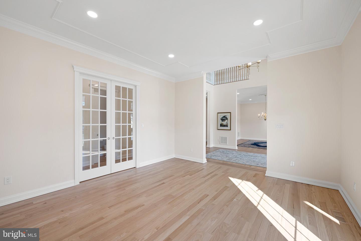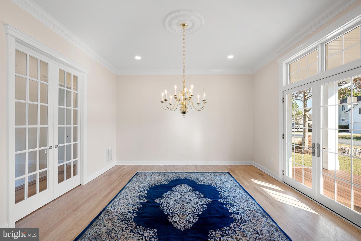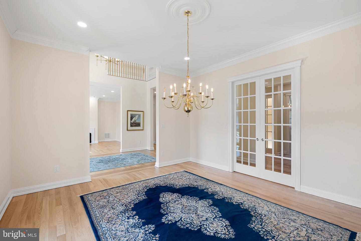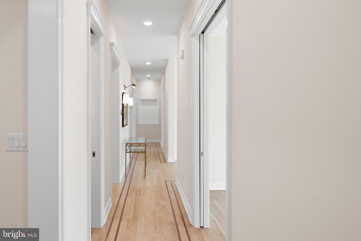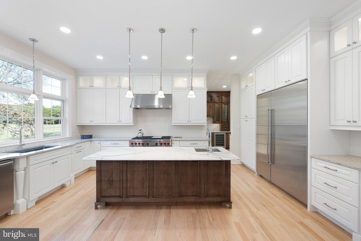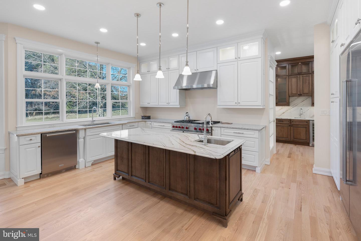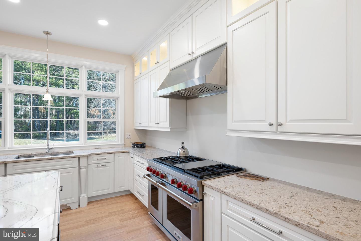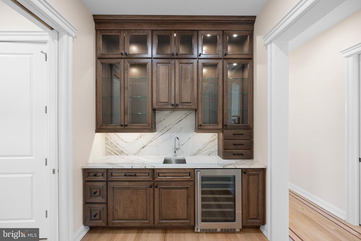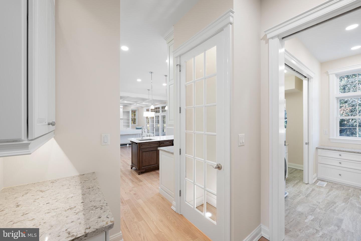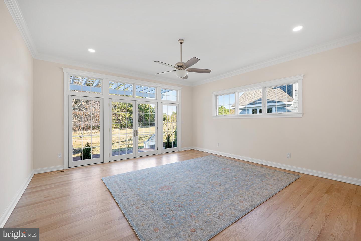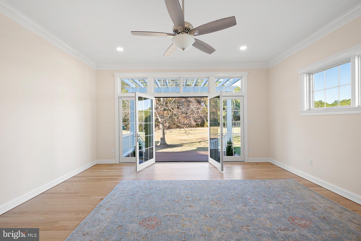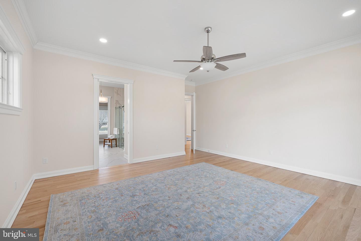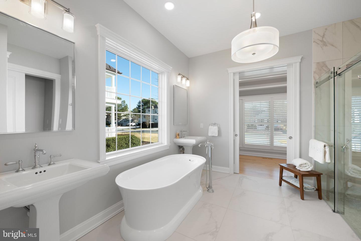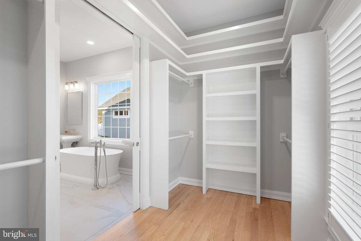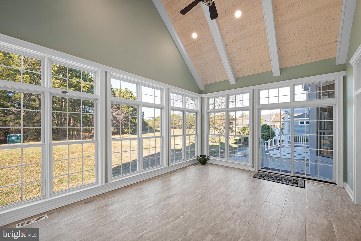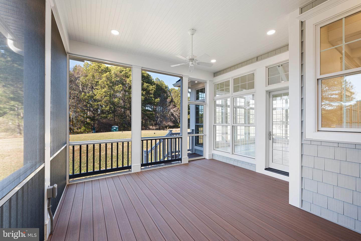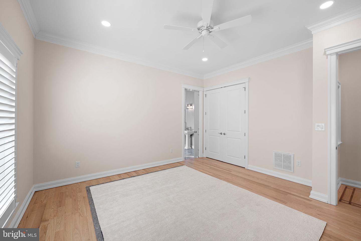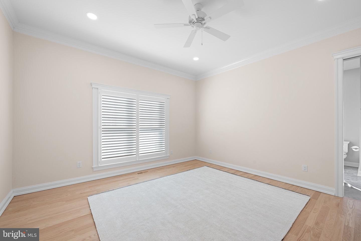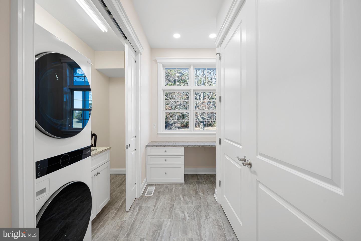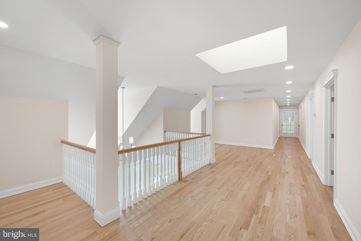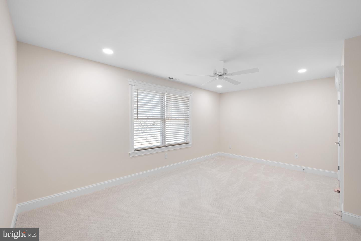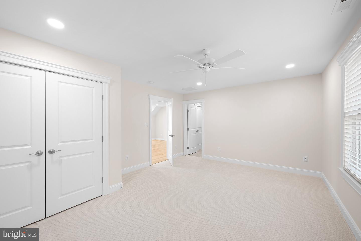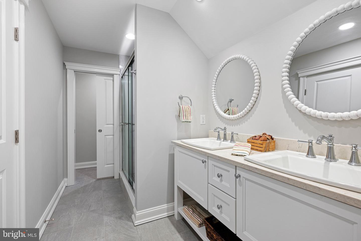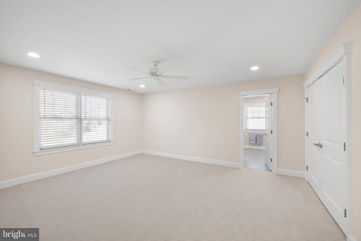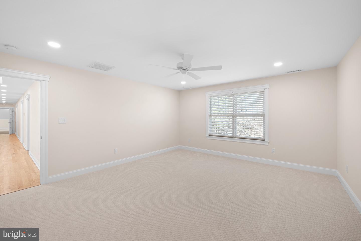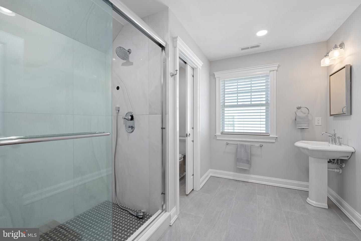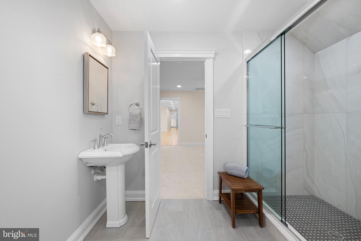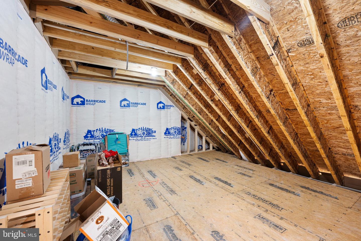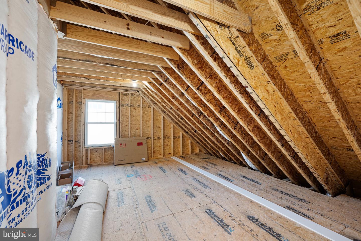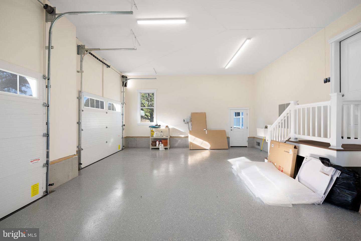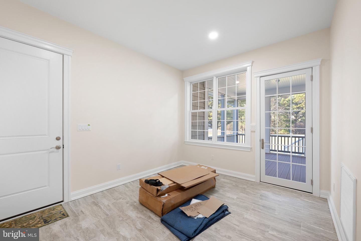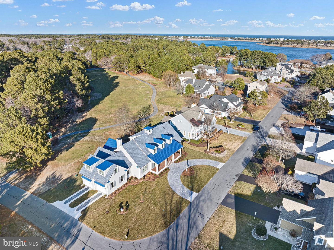403 Canal Way E, Bethany Beach, De 19930
$2,200,0004 Bed
4 Bath
1 Hf. Bath
Welcome to 403 Canal Way East, an extraordinary brand-new custom build in the highly sought-after Bethany Beach community of Salt Pond. This luxurious 4,800 square foot residence is a masterpiece of thoughtful design and elegance, nestled on a generous one-third acre corner lot overlooking the 14th fairway of The Salt Pond Golf Course.
As you approach via the circular drive, the expansive front porch and stunning double door entry set the tone for the exquisite interior. Step into the grand two-story foyer, adorned with wood floors and custom inlay, and be immediately captivated by the elegant formal living room with a fireplace to your left and a formal dining area to your right. Both spaces feature French doors that open onto the front porch, creating an inviting flow for entertaining.
The heart of this home is the open concept living area, where the gourmet kitchen stands as a testament to luxury and functionality. It boasts stunning quartz countertops, a commercial-grade, six burner Wolf cooktop with griddle, double ovens, a Sub-Zero refrigerator, and a hidden microwave. The central island offers barstool seating and a prep sink, complemented by a generous pantry and ample storage. Adjacent is a beautifully appointed butler’s pantry with high-end cabinetry, a wine fridge, and a lighted display cabinet.
The adjoining family dining area features a built-in bay window seat with storage, seamlessly flowing into the bright living space with coffered ceilings, a fireplace, and custom cabinetry. French doors lead to a stunning all-season sunroom with vaulted ceiling, alongside an adjacent screened porch—ideal spots for relaxation.
The main level also includes two spacious ensuite bedrooms with luxurious bathrooms, featuring double sinks and thoughtful accessibility features. The primary suite offers a private deck with a trellis, a soaking tub, and a walk-in closet with custom cabinetry. High ceilings and exquisite wood floors throughout enhance the home's generous and unified atmosphere.
Completing the main level is an oversized two-car garage with commercial-grade doors, epoxy floors, and access to a mudroom that connects to the screened porch and an outdoor shower. Modern comforts are assured with the home's dual geothermal HVAC system.
The second floor offers a vast open space perfect for a variety of uses, along with a large bonus room ideal for a home office or additional living space. Two more ensuite bedrooms and two ample walk-in storage areas add to the home's versatility.
Every detail, from custom tile work to high-end moldings and art niches, underscores the unparalleled quality of this home.
Salt Pond is a vibrant community featuring an executive 18-hole golf course, recreational center, pools, tennis and pickleball courts, and more. Its prime location offers proximity to the beach and easy access to nearby dining and recreational opportunities, making it a perfect haven for Delaware beach lovers. Experience the unique blend of luxury and convenience that 403 Canal Way East offers—truly a must-see residence.
Contact Jack Lingo
Essentials
MLS Number
Desu2083842
List Price
$2,200,000
Bedrooms
4
Full Baths
4
Half Baths
1
Standard Status
Active
Year Built
2024
New Construction
Y
Property Type
Residential
Waterfront
N
Location
Address
403 Canal Way E, Bethany Beach, De
Subdivision Name
Salt Pond
Acres
0.32
Lot Features
Adjoins - Open Space, corner
Interior
Heating
Central
Heating Fuel
Geo-thermal
Cooling
Geothermal
Hot Water
Propane
Fireplace
Y
Square Footage
4800
Interior Features
- Bathroom - Soaking Tub
- Bathroom - Stall Shower
- Bathroom - Walk-In Shower
- Built-Ins
- Butlers Pantry
- Carpet
- Ceiling Fan(s)
- Combination Kitchen/Living
- Combination Kitchen/Dining
- Crown Moldings
- Dining Area
- Entry Level Bedroom
- Family Room Off Kitchen
- Floor Plan - Open
- Floor Plan - Traditional
- Formal/Separate Dining Room
- Kitchen - Gourmet
- Kitchen - Island
- Pantry
- Primary Bath(s)
- Recessed Lighting
- Skylight(s)
- Walk-in Closet(s)
- Wet/Dry Bar
- Window Treatments
- Wood Floors
- Wine Storage
Appliances
- Built-In Microwave
- Built-In Range
- Dishwasher
- Disposal
- Dryer
- Extra Refrigerator/Freezer
- Oven/Range - Gas
- Range Hood
- Refrigerator
- Six Burner Stove
- Stainless Steel Appliances
- Washer - Front Loading
- Water Heater
- Water Heater - Tankless
Additional Information
Elementary School
Lord Baltimore
High School
Sussex Central
Middle School
Selbyville
Listing courtesy of Compass.
