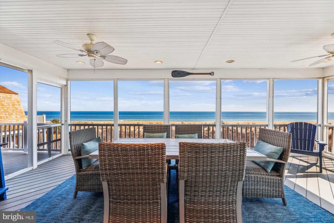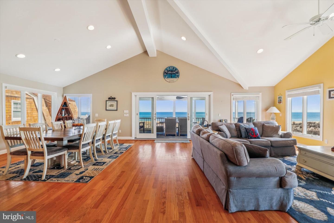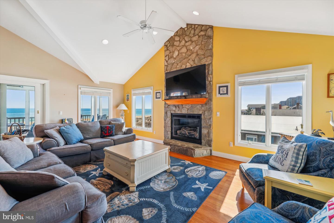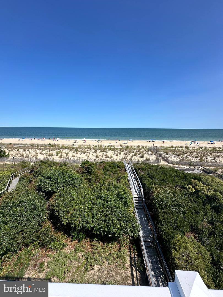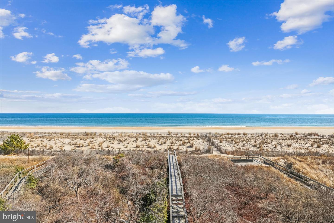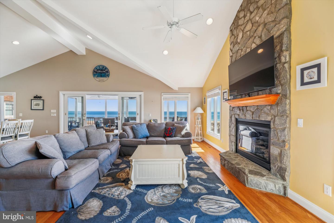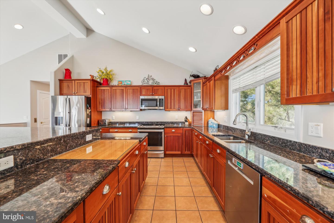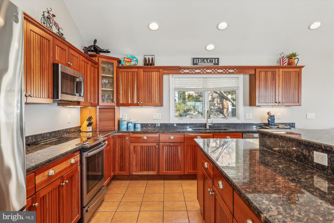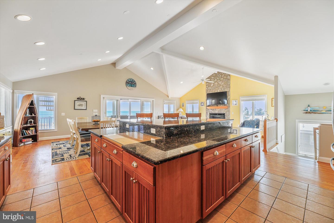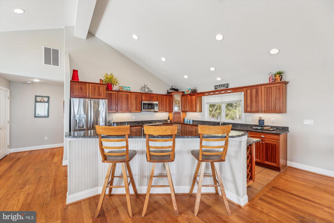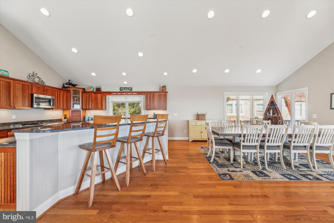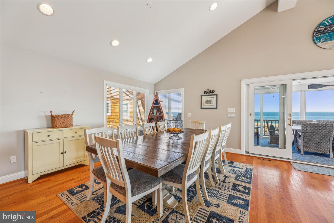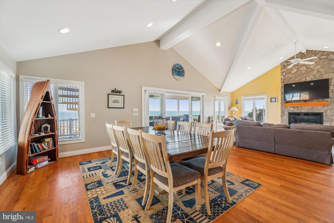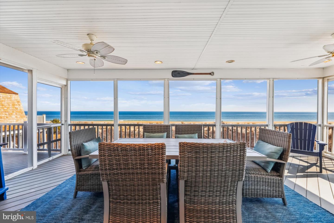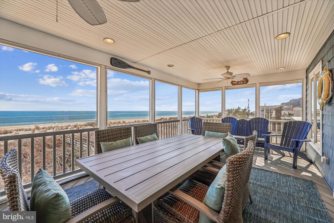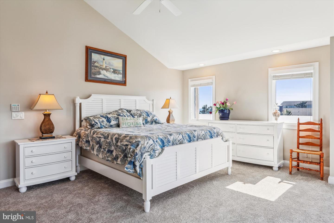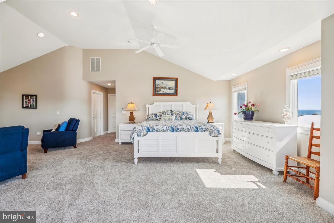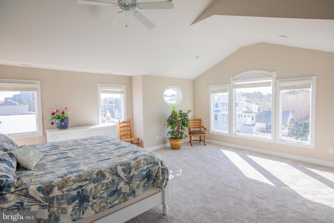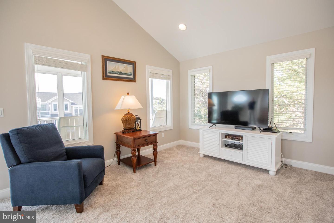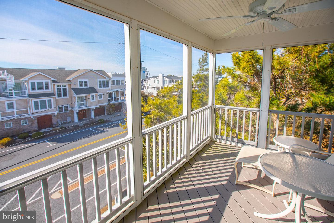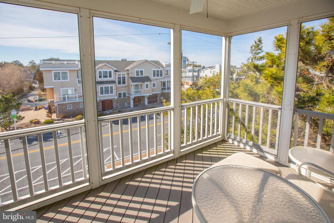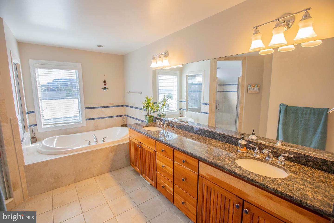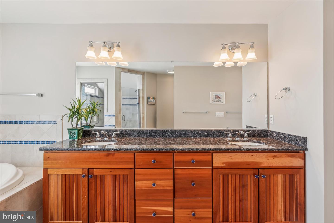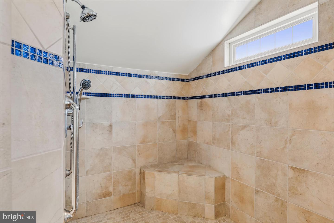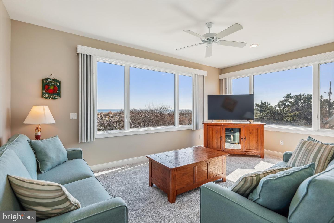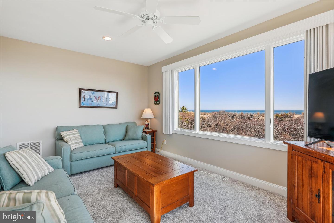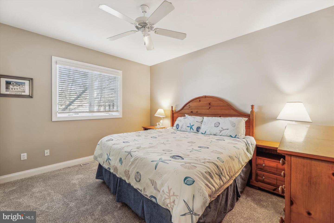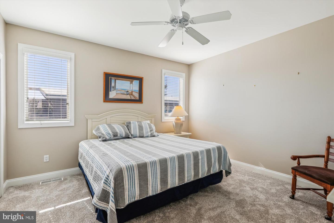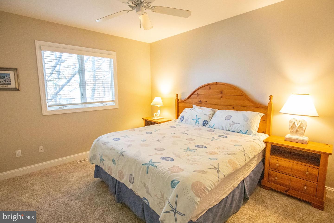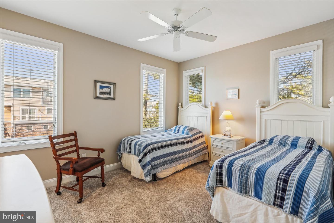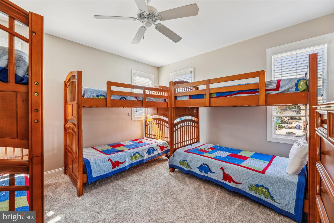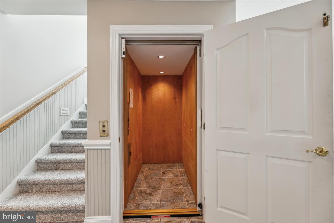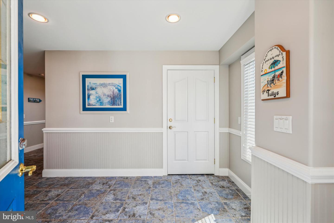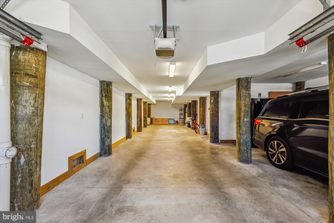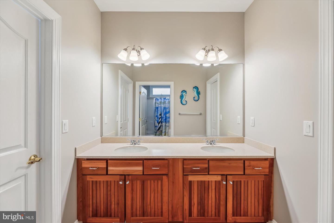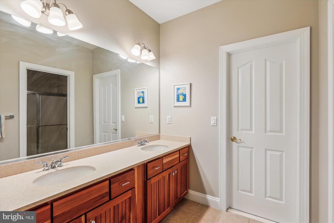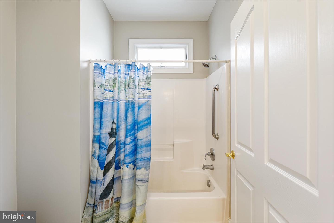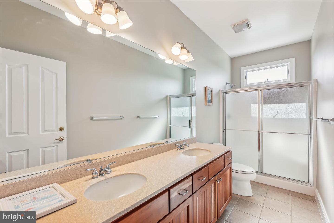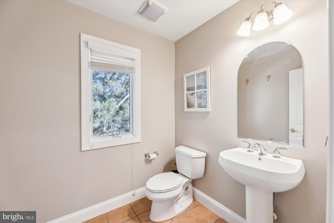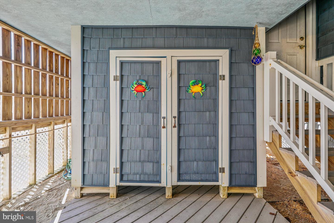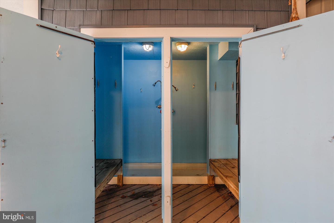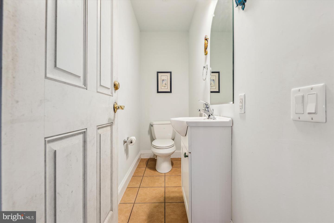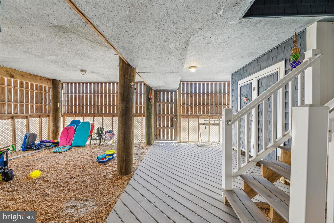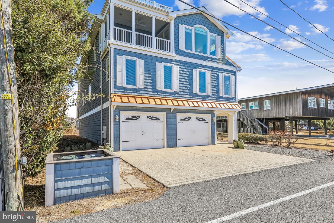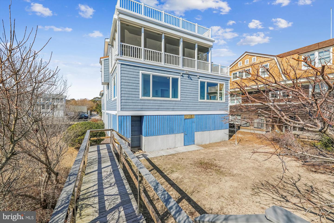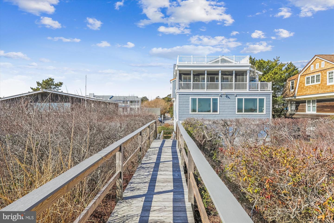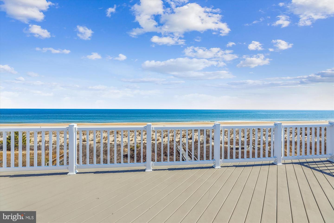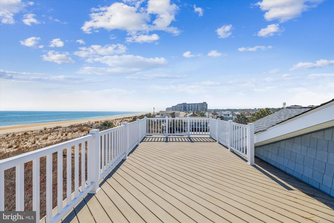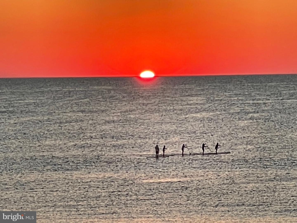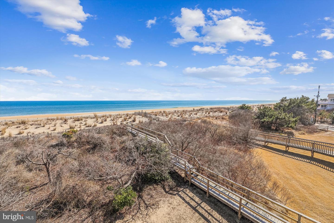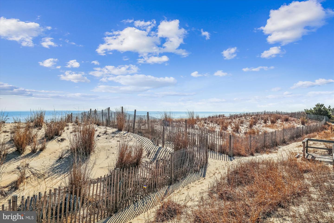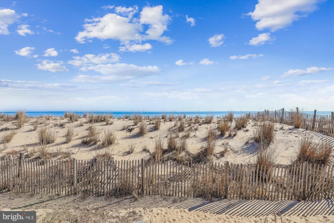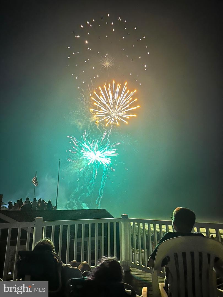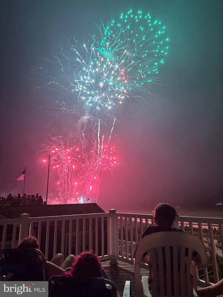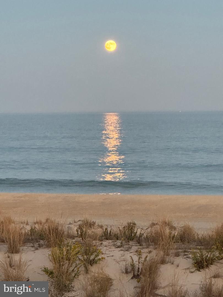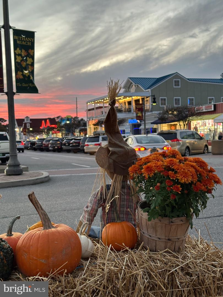54 S Atlantic Ave, Bethany Beach, De 19930
$6,995,0008 Bed
5 Bath
2 Hf. Bath
This is the first oceanfront, 8-bedroom home to hit the market in downtown Bethany Beach in years — and it was worth the wait. Designed to embrace breathtaking ocean views, this custom-built retreat offers the perfect blend of luxury, comfort, and unforgettable seaside living.
The open-concept main level places the gourmet kitchen, dining room, and great room under soaring vaulted ceilings, all centered around stunning views of the Atlantic. The luxurious primary suite offers its own private screened-in porch — the perfect spot to watch the sunset — along with a spa-like en suite featuring an oversized shower and a soaking tub with views of the shoreline.
On the middle level, seven well-appointed bedrooms, four baths, and a second oceanview family room create space for everyone to gather or unwind. Smart design touches include a private elevator, 4-car garage, multiple outdoor showers, and a private walkway to the sand.
A day at the beach
In this Bethany Beach retreat, each day begins with a sunrise over the ocean and glides into afternoon naps under an umbrella and lunch back on the screened-in porch. After dinner, a stroll into town for ice cream and live music at the bandstand becomes a cherished tradition.
This is more than a beach house; it’s a place where moments become memories. Top it all off with front-row views of the Bethany Beach fireworks from your private rooftop deck, and you have a coastal home like no other.
And for those interested in rental potential, this home generates over $100,000 per season in income.
Contact Jack Lingo
Essentials
MLS Number
Desu2078940
List Price
$6,995,000
Bedrooms
8
Full Baths
5
Half Baths
2
Standard Status
Active
Year Built
2009
New Construction
N
Property Type
Residential
Waterfront
Y
Location
Address
54 S Atlantic Ave, Bethany Beach, De
Subdivision Name
None Available
Acres
0.29
Interior
Heating
Central, forced Air
Heating Fuel
Electric
Cooling
Central A/c
Hot Water
Electric
Fireplace
Y
Flooring
Carpet, ceramic Tile, wood
Square Footage
4000
Interior Features
- Built-Ins
- Carpet
- Ceiling Fan(s)
- Combination Dining/Living
- Elevator
- Family Room Off Kitchen
- Kitchen - Island
- Pantry
- Wood Floors
Appliances
Additional Information
Elementary School
Lord Baltimore
High School
Indian River
Middle School
Selbyville
Listing courtesy of Crowley Associates Realty.

